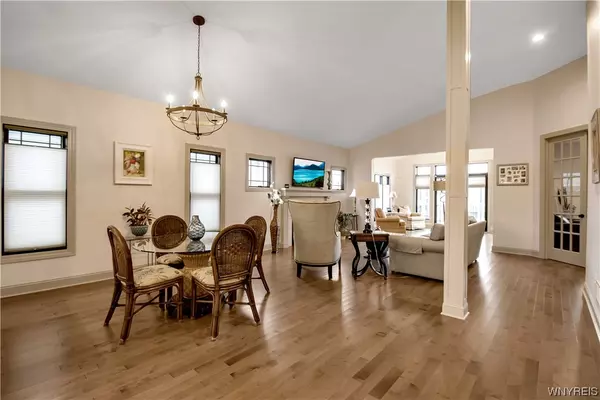$706,000
For more information regarding the value of a property, please contact us for a free consultation.
2 Beds
2 Baths
1,962 SqFt
SOLD DATE : 05/30/2023
Key Details
Sold Price $706,000
Property Type Single Family Home
Sub Type Single Family Residence
Listing Status Sold
Purchase Type For Sale
Square Footage 1,962 sqft
Price per Sqft $359
Subdivision Aurora Mills Condo
MLS Listing ID B1457000
Sold Date 05/30/23
Style Ranch
Bedrooms 2
Full Baths 2
Construction Status Existing
HOA Fees $383/mo
HOA Y/N No
Year Built 2020
Annual Tax Amount $7,177
Lot Size 8,245 Sqft
Acres 0.1893
Lot Dimensions 65X125
Property Sub-Type Single Family Residence
Property Description
Welcome to 18 Millstone located in the highly sought after executive subdivision of Aurora Mills!! nestled just outside the village of East Aurora! This GORGEOUS only 2 year old home checks all the boxes that any discerning buyer is looking for and more!! The owners spared no expense when building from floor to ceiling and everything in between. The new owner only needs to move in and enjoy!! Some of the amenities this home offers are: 2 Beds, 2 Full Baths, Office/Den that could double as a guest room, High ceilings, Hardwood floors, Upgraded Black Stainless Steel appliances, Sitting Room, Custom Window Treatments, Upgraded Backyard trex deck, Solid Surface counters, Large open Basement with Egress Window, Landscaping with Sprinkler system, Yard maintenance and snow removal. The list truly goes on and on. If you are looking for the perfect combination of worry free living in a private stand alone home, 18 Millstone is the start to your next chapter!! Showings begin ASAP! Offers to be entertained on 3/8 at 5pm! This property is also listed under MLX#B1457596, Property has been remeasured by appraiser and is larger than the tax records indicate.
Location
State NY
County Erie
Community Aurora Mills Condo
Area Aurora-142489
Direction Aurora Mills Dr to Millstone
Rooms
Basement Egress Windows
Main Level Bedrooms 2
Interior
Interior Features Den, Separate/Formal Dining Room, Entrance Foyer, Eat-in Kitchen, Separate/Formal Living Room, Granite Counters, Home Office, Kitchen Island, Living/Dining Room, Other, Pantry, See Remarks, Storage, Bedroom on Main Level, Main Level Primary, Primary Suite
Heating Gas, Forced Air
Cooling Central Air
Flooring Carpet, Ceramic Tile, Hardwood, Varies
Fireplaces Number 1
Fireplace Yes
Window Features Thermal Windows
Appliance Double Oven, Dryer, Dishwasher, Electric Cooktop, Gas Water Heater, Microwave, Refrigerator, Tankless Water Heater, Washer
Laundry Main Level
Exterior
Exterior Feature Concrete Driveway, Deck
Garage Spaces 2.5
Utilities Available Cable Available, Sewer Connected, Water Connected
Amenities Available Other, See Remarks
Roof Type Asphalt
Porch Deck, Open, Porch
Garage Yes
Building
Lot Description Residential Lot
Story 1
Foundation Poured
Sewer Connected
Water Connected, Public
Architectural Style Ranch
Level or Stories One
Structure Type Stone,Vinyl Siding
Construction Status Existing
Schools
School District East Aurora
Others
Tax ID 142489-175-150-0001-077-000
Acceptable Financing Cash, Conventional, FHA, VA Loan
Listing Terms Cash, Conventional, FHA, VA Loan
Financing Conventional
Special Listing Condition Standard
Read Less Info
Want to know what your home might be worth? Contact us for a FREE valuation!

Our team is ready to help you sell your home for the highest possible price ASAP
Bought with HUNT Real Estate Corporation







