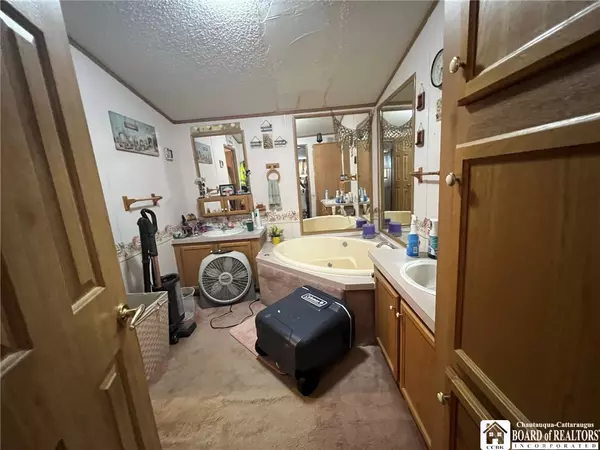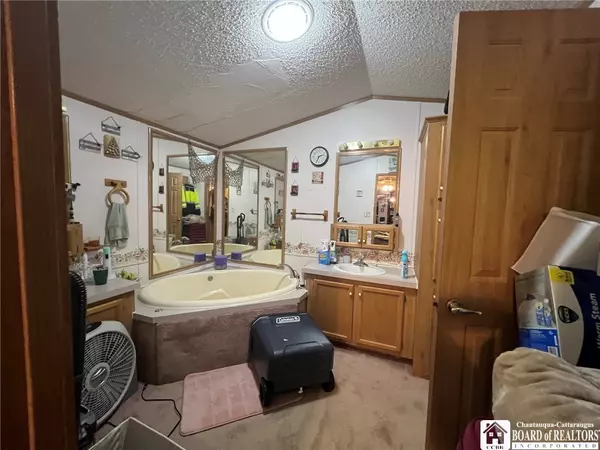$20,000
For more information regarding the value of a property, please contact us for a free consultation.
2 Beds
2 Baths
1,064 SqFt
SOLD DATE : 06/23/2023
Key Details
Sold Price $20,000
Property Type Mobile Home
Sub Type Mobile Home
Listing Status Sold
Purchase Type For Sale
Square Footage 1,064 sqft
Price per Sqft $18
Subdivision Valley View Estates
MLS Listing ID R1478125
Sold Date 06/23/23
Style Mobile Home
Bedrooms 2
Full Baths 2
Construction Status Existing
HOA Y/N No
Land Lease Amount 502.0
Year Built 1994
Lot Size 435 Sqft
Acres 0.01
Lot Dimensions 1X1
Property Sub-Type Mobile Home
Property Description
Well maintained 2 bedroom 2 full bath mobile home in Valley View Estates. Spacious living room, eat in kitchen with breakfast bar. Plenty of cabinetry. Separate laundry room. Primary bedroom has a double closet. Primary bath with jetted tub and separate shower along with two separate sinks so no sharing is needed. Enjoy the covered deck or take a step down the the lower level deck and get some sun. Smaller deck gives you privacy with shades that pull down. Nice storage shed included. Double wide driveway for 2 cars to easily fit.
Location
State NY
County Cattaraugus
Community Valley View Estates
Area Allegany-042089
Direction Four Mile to South Nine Mile. Take the first driveway at Valley View. Go straight past the mailboxes and continue straight til your first stop sign. Take left and then another left. House is on the left.
Rooms
Basement None
Main Level Bedrooms 2
Interior
Interior Features Ceiling Fan(s), Eat-in Kitchen, Separate/Formal Living Room, Jetted Tub, Pantry, Skylights, Air Filtration, Bath in Primary Bedroom, Main Level Primary
Heating Gas
Cooling Central Air
Flooring Carpet, Varies, Vinyl
Fireplace No
Window Features Skylight(s)
Appliance Dryer, Dishwasher, Gas Oven, Gas Range, Gas Water Heater, Refrigerator, Washer
Laundry Main Level
Exterior
Exterior Feature Concrete Driveway, Deck
Garage Spaces 2.0
Utilities Available Cable Available, High Speed Internet Available, Sewer Connected, Water Connected
Roof Type Asphalt
Porch Deck
Garage No
Building
Story 1
Foundation Other, See Remarks
Sewer Connected
Water Connected, Public
Architectural Style Mobile Home
Level or Stories One
Additional Building Shed(s), Storage
Structure Type Vinyl Siding
Construction Status Existing
Schools
School District Allegany-Limestone
Others
Tax ID 042089-093-001-0001-048-002-0106
Acceptable Financing Cash
Listing Terms Cash
Financing Cash
Special Listing Condition Standard
Read Less Info
Want to know what your home might be worth? Contact us for a FREE valuation!

Our team is ready to help you sell your home for the highest possible price ASAP
Bought with Howard Hanna Professionals







