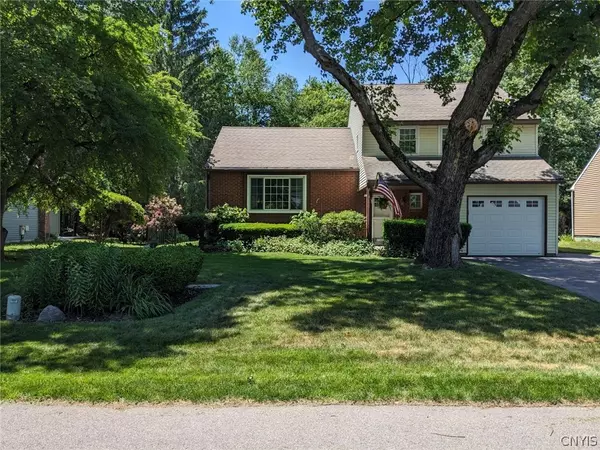$410,000
For more information regarding the value of a property, please contact us for a free consultation.
3 Beds
3 Baths
1,640 SqFt
SOLD DATE : 08/08/2024
Key Details
Sold Price $410,000
Property Type Single Family Home
Sub Type Single Family Residence
Listing Status Sold
Purchase Type For Sale
Square Footage 1,640 sqft
Price per Sqft $250
MLS Listing ID S1544241
Sold Date 08/08/24
Style Split-Level
Bedrooms 3
Full Baths 2
Half Baths 1
Construction Status Existing
HOA Y/N No
Year Built 1979
Annual Tax Amount $7,419
Lot Size 0.330 Acres
Acres 0.33
Lot Dimensions 70X191
Property Sub-Type Single Family Residence
Property Description
Open House Sat June 15th 12-2. You can stop looking for your perfect home, and start planning your future with this must have 3 Bedroom/2.5 Bath Home situated on an Amazing .33 acre Fenced lot. Enter up to the cozy Living room with gorgeous Hardwood Floors, Gas Brick Fireplace, vaulted Ceiling, and natural light eminating from the large Picture Window. The Custom Kitchen features Quartz Countertops, 42" Oak Cabinetry, Stainless Steel Appliances, 5 Burner Gas top w Convection Oven, and Full Pantry. Just off kitchen you'll enjoy the formal Dining Room with double window view of the gorgeous yard. Family Room with French doors leading onto a large deck. Second floor offers Master bedroom with new Custom Ensuite, and added closet Armoures. Two Generous sized Bedrooms with California Closets, and full Bath with shower and tile flooring completes the space. 6 Panel Hardwood Doors throughout the home. Finished Bonus Room in basement with Laundry. One stall Garage, Landscaped, Brick Face, Newly Redug and Paved Driveway, Central Air, 12x12 Shed, as well as many updates (ask for list). Be sure to set up your private viewing today!
Location
State NY
County Albany
Area Bethlehem-012200
Direction Take 9WS, at traffic circle continue straight on 9WS to Right onto Beacon, then Right onto Jefferson, and Right onto Hancock, See home and sign on Left
Rooms
Basement Full, Partially Finished
Interior
Interior Features Ceiling Fan(s), Cathedral Ceiling(s), Separate/Formal Dining Room, Entrance Foyer, Separate/Formal Living Room, Country Kitchen, Pantry, Quartz Counters, Natural Woodwork, Window Treatments, Bath in Primary Bedroom
Heating Gas, Forced Air
Cooling Central Air
Flooring Carpet, Hardwood, Laminate, Tile, Varies
Fireplaces Number 1
Fireplace Yes
Window Features Drapes,Thermal Windows
Appliance Convection Oven, Dryer, Dishwasher, Exhaust Fan, Electric Water Heater, Disposal, Gas Oven, Gas Range, Microwave, Refrigerator, Range Hood, Washer
Laundry In Basement
Exterior
Exterior Feature Blacktop Driveway, Deck, Fully Fenced
Parking Features Attached
Garage Spaces 1.0
Fence Full
Utilities Available Cable Available, High Speed Internet Available, Sewer Connected, Water Connected
Roof Type Shingle
Porch Deck, Open, Porch
Garage Yes
Building
Lot Description Residential Lot
Story 2
Foundation Poured
Sewer Connected
Water Connected, Public
Architectural Style Split-Level
Level or Stories Two
Additional Building Shed(s), Storage
Structure Type Aluminum Siding,Brick,Steel Siding
Construction Status Existing
Schools
School District Bethlehem
Others
Senior Community No
Tax ID 012200A09701900020080000000
Acceptable Financing Cash, Conventional, FHA, VA Loan
Listing Terms Cash, Conventional, FHA, VA Loan
Financing Conventional
Special Listing Condition Standard
Read Less Info
Want to know what your home might be worth? Contact us for a FREE valuation!

Our team is ready to help you sell your home for the highest possible price ASAP
Bought with Jefferson Lewis Board of REALTORS







