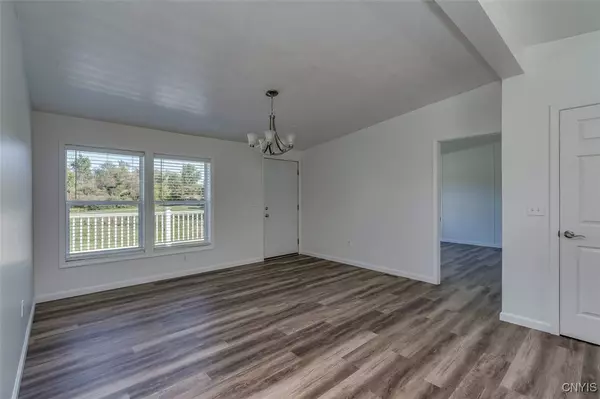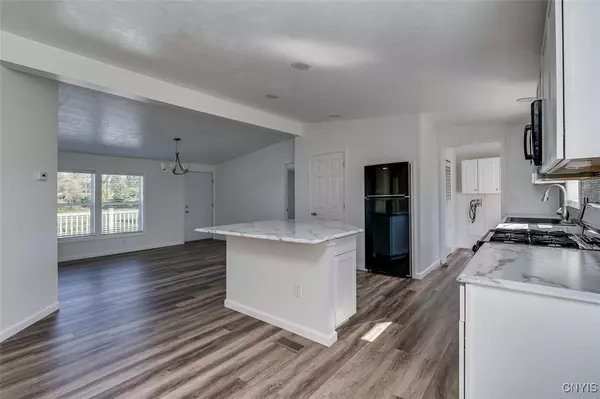$240,000
For more information regarding the value of a property, please contact us for a free consultation.
4 Beds
2 Baths
1,664 SqFt
SOLD DATE : 10/11/2024
Key Details
Sold Price $240,000
Property Type Manufactured Home
Sub Type Manufactured Home
Listing Status Sold
Purchase Type For Sale
Square Footage 1,664 sqft
Price per Sqft $144
MLS Listing ID S1563713
Sold Date 10/11/24
Style Manufactured Home
Bedrooms 4
Full Baths 2
Construction Status Existing
HOA Y/N No
Year Built 2012
Annual Tax Amount $2,383
Lot Size 4.060 Acres
Acres 4.06
Lot Dimensions 523X514
Property Sub-Type Manufactured Home
Property Description
Move right in to this completely renovated home & live worry free for years to come! 4.06 acres with Otter Creek running through a portion of it. 4 bedrooms & 2 baths include the primary suite on one side of the home with its own bath & walk in closet, the other 3 bedrooms & common bath on the other side of the home. In between you'll find an open floor plan offering a large living room overlooking the font yard with an abundance of natural light from front to back. The focal point will be your brand new kitchen! New white shaker cabinets, modern countertops & backsplash, appliances, oversized island with storage & room for seating/entertaining plus a pantry! 2nd living room/den/dining area offers views of the backyard a propane fireplace for those chilly nights. New sheetrock painted white offers a blank slate, new exterior/interior doors, flooring, lighting & a laundry room w/storage completes the inside. New front & back decks on the home, brand new roof, fresh stone driveway & built in 2023 is a 2000 sq ft insulated/finished garage w/electric, workshop space & 2nd story storage. Enjoy country living, no village taxes, only 15 minutes to Ft.Drum & all of Evans Mills amenities.
Location
State NY
County Jefferson
Area Antwerp-222489
Direction Take Route 11 to Philadelphia turn left onto N.Main right onto County Route 28 then left on County Route 194 home will be on the left
Rooms
Basement Crawl Space
Main Level Bedrooms 4
Interior
Interior Features Kitchen Island, Kitchen/Family Room Combo, Living/Dining Room, Pantry, Bedroom on Main Level, Main Level Primary, Primary Suite
Heating Propane, Forced Air
Flooring Laminate, Varies
Fireplaces Number 1
Fireplace Yes
Appliance Dishwasher, Electric Water Heater, Gas Oven, Gas Range, Microwave, Refrigerator
Laundry Main Level
Exterior
Exterior Feature Deck, Gravel Driveway
Parking Features Detached
Garage Spaces 2.0
Utilities Available Cable Available, High Speed Internet Available
Roof Type Shingle
Porch Deck
Garage Yes
Building
Lot Description Agricultural
Story 1
Foundation Block
Sewer Septic Tank
Water Well
Architectural Style Manufactured Home
Level or Stories One
Structure Type Vinyl Siding
Construction Status Existing
Schools
School District Indian River
Others
Senior Community No
Tax ID 222489-035-000-0001-016-200
Acceptable Financing Cash, Conventional, FHA, VA Loan
Listing Terms Cash, Conventional, FHA, VA Loan
Financing Conventional
Special Listing Condition Standard
Read Less Info
Want to know what your home might be worth? Contact us for a FREE valuation!

Our team is ready to help you sell your home for the highest possible price ASAP
Bought with Marble Key Realty LLC







