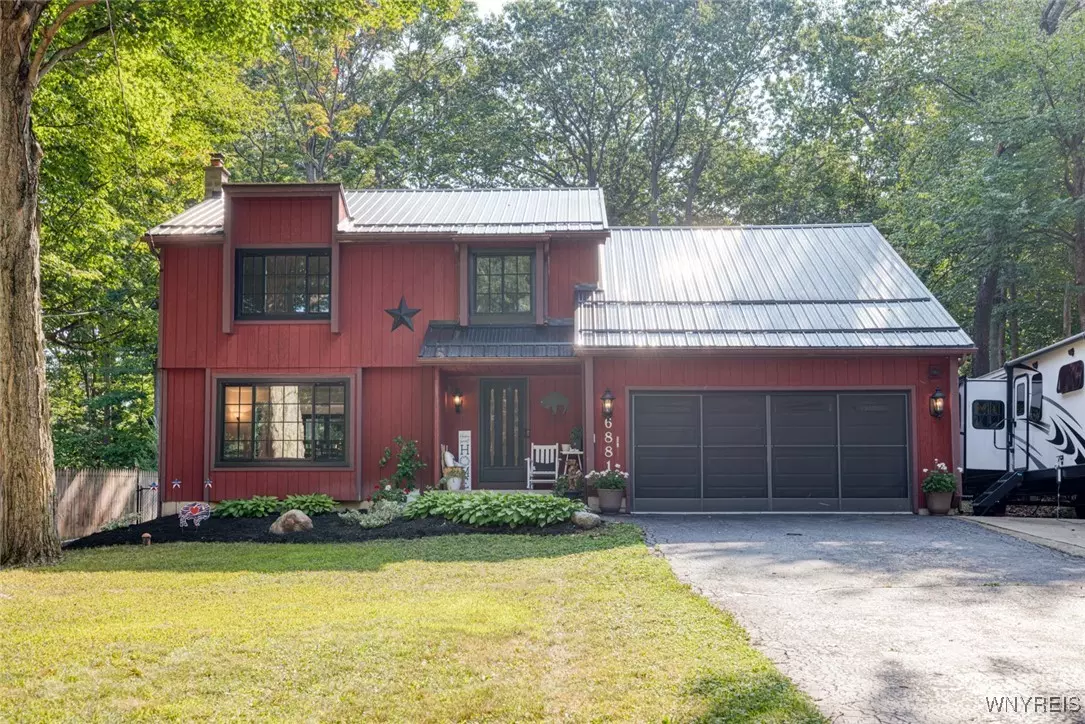$330,000
For more information regarding the value of a property, please contact us for a free consultation.
3 Beds
2 Baths
1,989 SqFt
SOLD DATE : 10/30/2024
Key Details
Sold Price $330,000
Property Type Single Family Home
Sub Type Single Family Residence
Listing Status Sold
Purchase Type For Sale
Square Footage 1,989 sqft
Price per Sqft $165
MLS Listing ID B1561195
Sold Date 10/30/24
Style Contemporary,Two Story
Bedrooms 3
Full Baths 1
Half Baths 1
Construction Status Existing
HOA Y/N No
Year Built 1978
Annual Tax Amount $6,390
Lot Size 0.367 Acres
Acres 0.3669
Lot Dimensions 80X199
Property Sub-Type Single Family Residence
Property Description
Welcome home to 6881 Derby Rd this contemporary 2-story gem is a must see! Boasting a new metal roof. New Anderson windows feature a striking black exterior paired with a crisp white interior, providing a stylish contrast that enhances both the exterior and interior aesthetics. Plus, they come with 10 yr transferable warranty. Bright open 1st floor has plenty of space to enjoy. Step down into cozy family room w/wood burning fireplace & soaring ceilings. Experience the beauty of every season from the comfort of your year-round heated sunroom w/ gas fireplace. The 2nd floor includes 3 well-sized bedrooms, with the primary bedroom featuring two closets and direct access to the full bath, offering both convenience and ample storage. The open loft area offers endless possibilities-convert it into a fourth bedroom, office, or creative space, tailored to your needs. Extra wide driveway features additional parking space. Fully fenced yard, situated on a wooded lot with no rear neighbors. New hot water tank. Kitchen appliances included. There is new flooring for the rest of entire first floor. Tax record reflect incorrect square footage due to heated sunroom. Negotiations start 8/30 @4pm
Location
State NY
County Erie
Area Evans-144489
Direction From Buffalo Rt 5 just past South Creek Left on to Derby Rd. House on left side
Rooms
Basement Full, Sump Pump
Interior
Interior Features Breakfast Bar, Central Vacuum, Eat-in Kitchen, Sliding Glass Door(s), Skylights
Heating Gas, Baseboard
Flooring Carpet, Varies, Vinyl
Fireplaces Number 2
Fireplace Yes
Window Features Skylight(s)
Appliance Dishwasher, Electric Cooktop, Gas Water Heater, Microwave, Refrigerator
Laundry In Basement
Exterior
Exterior Feature Blacktop Driveway, Concrete Driveway, Fully Fenced, Patio
Parking Features Attached
Garage Spaces 2.5
Fence Full
Utilities Available Cable Available, Sewer Connected, Water Connected
Roof Type Metal
Porch Patio
Garage Yes
Building
Lot Description Wooded
Story 2
Foundation Poured
Sewer Connected
Water Connected, Public
Architectural Style Contemporary, Two Story
Level or Stories Two
Additional Building Shed(s), Storage
Structure Type Wood Siding
Construction Status Existing
Schools
School District Lake Shore (Evans-Brant)
Others
Senior Community No
Tax ID 144489-207-010-0002-014-000
Acceptable Financing Cash, Conventional, FHA, VA Loan
Listing Terms Cash, Conventional, FHA, VA Loan
Financing Conventional
Special Listing Condition Standard
Read Less Info
Want to know what your home might be worth? Contact us for a FREE valuation!

Our team is ready to help you sell your home for the highest possible price ASAP
Bought with 716 Realty Group WNY LLC







