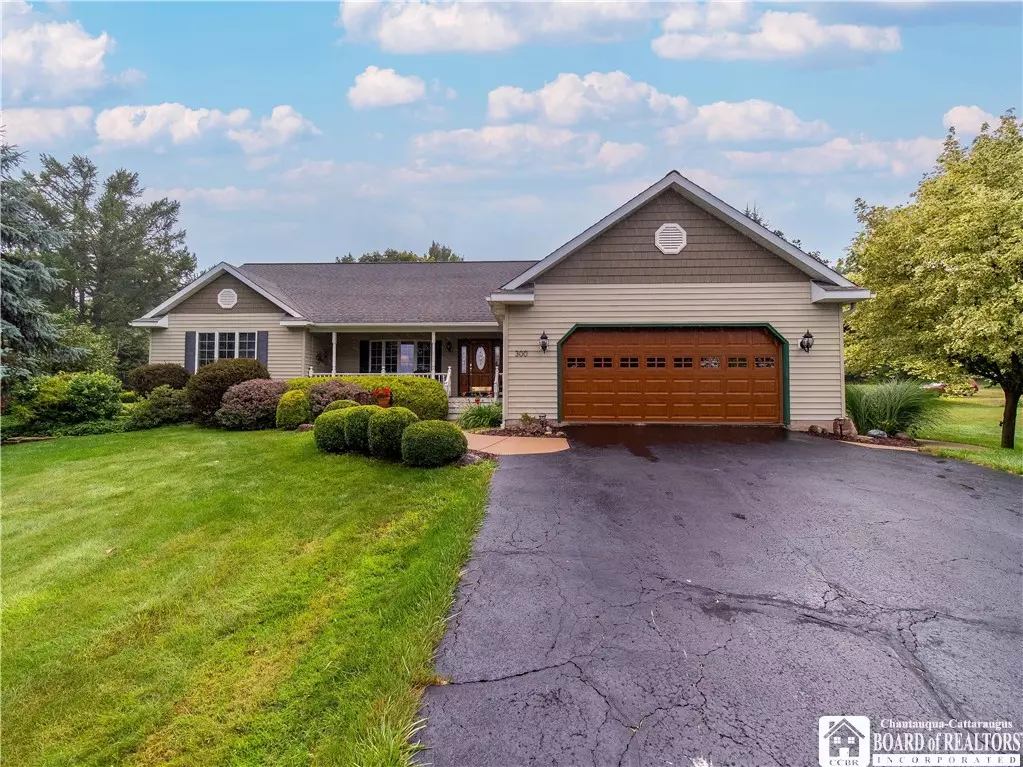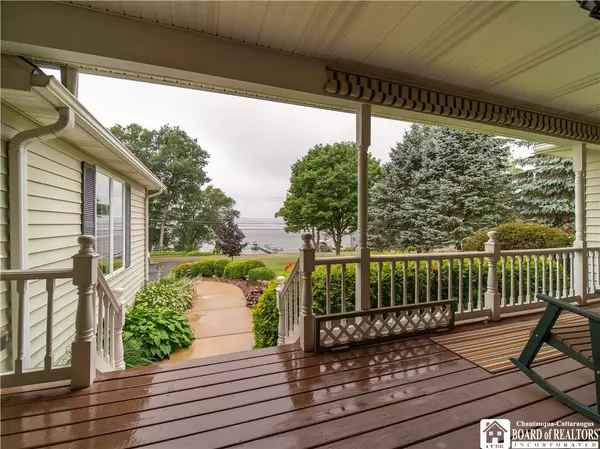$860,000
For more information regarding the value of a property, please contact us for a free consultation.
3 Beds
3 Baths
2,086 SqFt
SOLD DATE : 12/12/2024
Key Details
Sold Price $860,000
Property Type Single Family Home
Sub Type Single Family Residence
Listing Status Sold
Purchase Type For Sale
Square Footage 2,086 sqft
Price per Sqft $412
MLS Listing ID R1551265
Sold Date 12/12/24
Style Ranch
Bedrooms 3
Full Baths 2
Half Baths 1
Construction Status Existing
HOA Y/N No
Year Built 1999
Annual Tax Amount $10,829
Lot Size 0.590 Acres
Acres 0.59
Lot Dimensions 108X237
Property Sub-Type Single Family Residence
Property Description
Open Floor Plan Ranch in Bemus Point With 50 Feet of Water front and Dock. This well-maintained and updated home spans nearly 2,100 sq. ft. of above-grade living space, showcasing a open floor plan. The heart of the home is an expansive area that seamlessly combines the living, dining, and kitchen spaces, centered around a large island/breakfast bar adorned with quartz surfaces.
The primary bedroom is a serene retreat, featuring a spacious walk-in closet and a luxurious new (2020) bathroom. This bathroom is outfitted with custom cabinetry, a double bowl quartz vanity, a beautifully tiled walk-in shower, and a full-spectrum, cedar infrared sauna. On the opposite end of the home, you'll find two additional bedrooms and a full bath, each with ample closet space. A large laundry room conveniently leads to the attached and heated two-car garage. The Dining area walks out to A covered Porch and Patio.
Descend the wide, gently sloping stairs to discover over 1,700 sq. ft. of fully Finished Basement with a half bath., Generator Central Air. Reverse osmosis drinking water (2022),Bonus a 1.5 car detached garage at the rear of the property. year round or Vacation ,
Location
State NY
County Chautauqua
Area Bemus Point-Village-063601
Direction 430 TO CENTER OF BEMUS POINT, RIGHT AT THE LIGHT TO LAKESIDE DRIVE. HOME IS ON THE RIGHT.
Body of Water Chautauqua Lake
Rooms
Basement Full, Finished
Main Level Bedrooms 3
Interior
Interior Features Breakfast Bar, Ceiling Fan(s), Granite Counters, Kitchen/Family Room Combo, Living/Dining Room, Sliding Glass Door(s), Bedroom on Main Level, Main Level Primary, Primary Suite
Heating Electric, Gas, Baseboard, Forced Air
Cooling Central Air
Flooring Carpet, Ceramic Tile, Laminate, Tile, Varies
Fireplaces Number 2
Equipment Generator
Fireplace Yes
Appliance Dishwasher, Electric Water Heater, Disposal, Gas Oven, Gas Range, Microwave, Refrigerator, Water Purifier
Laundry Main Level
Exterior
Exterior Feature Awning(s), Blacktop Driveway, Deck, Dock, Private Yard, See Remarks
Parking Features Attached
Garage Spaces 3.0
Utilities Available Cable Available, High Speed Internet Available, Sewer Available
Waterfront Description Beach Access,Dock Access,Lake
View Y/N Yes
View Water
Roof Type Asphalt,Shingle
Porch Deck, Open, Porch
Garage Yes
Building
Lot Description Other, Residential Lot, See Remarks
Story 1
Foundation Poured
Water Well
Architectural Style Ranch
Level or Stories One
Additional Building Other, Second Garage
Structure Type Vinyl Siding,Copper Plumbing
Construction Status Existing
Schools
Elementary Schools Bemus Elementary
High Schools Maple Grove Junior-Senior High
School District Bemus Point
Others
Senior Community No
Tax ID 063601- 316.017-0001-030.0000000
Acceptable Financing Cash, Conventional, FHA, VA Loan
Listing Terms Cash, Conventional, FHA, VA Loan
Financing Conventional
Special Listing Condition Standard
Read Less Info
Want to know what your home might be worth? Contact us for a FREE valuation!

Our team is ready to help you sell your home for the highest possible price ASAP
Bought with Howard Hanna Holt - Mayville







