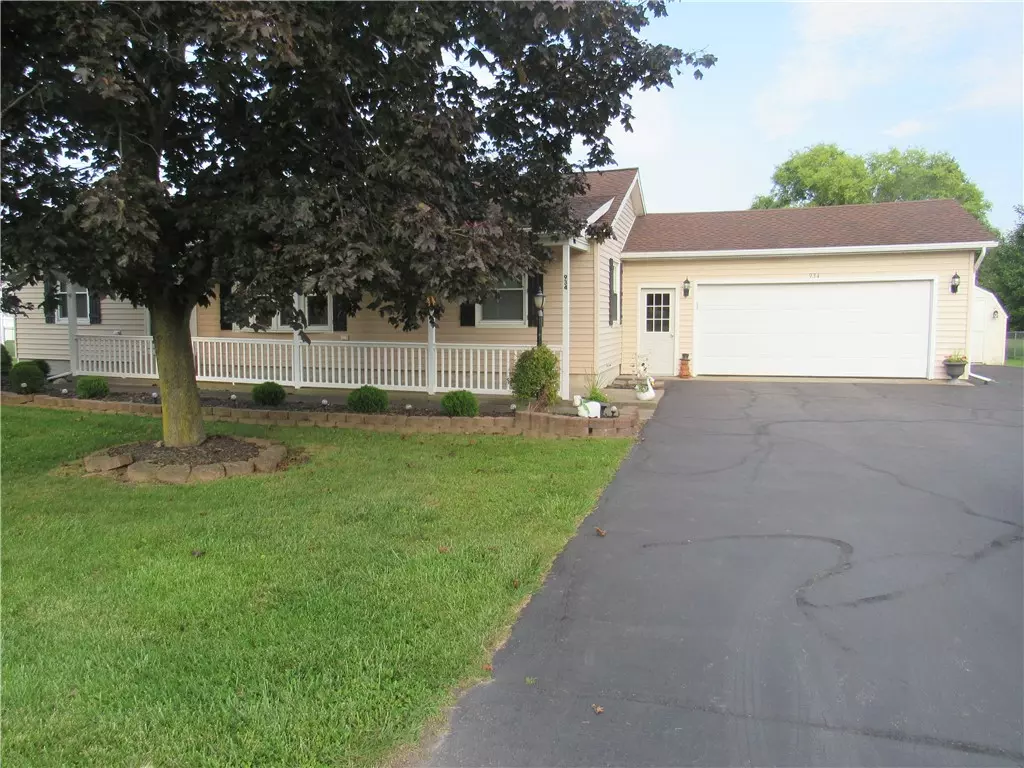$279,000
For more information regarding the value of a property, please contact us for a free consultation.
3 Beds
2 Baths
1,344 SqFt
SOLD DATE : 12/13/2024
Key Details
Sold Price $279,000
Property Type Single Family Home
Sub Type Single Family Residence
Listing Status Sold
Purchase Type For Sale
Square Footage 1,344 sqft
Price per Sqft $207
MLS Listing ID R1565073
Sold Date 12/13/24
Style Ranch
Bedrooms 3
Full Baths 2
Construction Status Existing
HOA Y/N No
Year Built 1986
Annual Tax Amount $7,932
Lot Size 10,890 Sqft
Acres 0.25
Lot Dimensions 88X125
Property Sub-Type Single Family Residence
Property Description
Pristine 3 bedroom, 2 full bath Ranch home with lots of updates!!! You will find 3 bedrooms and 2 full baths in this nicely designed ranch home. On the main level you will find a large kitchen / dining area with lots of cabinets and granite counters, tiled backsplash, stainless steel appliances, laundry, a cozy living room, and spacious bedrooms. There is an added bonus with an "all season" room with windows galore with custom blinds recently installed, and a gas fireplace. There is a concrete patio area and deck off the all season room for your outdoor enjoyment. A fully fenced in yard for your kids to play and pets to run!!! The finished basement provides extra living space if needed. There is a large double wide driveway with a large 2 car garage, both with plenty of room for parking, and a shed for outside storage. This home is conveniently located close to schools, shopping, and is a short distance to shopping. Come take a look and see all this home has to offer!!! Delayed Negotiations until; 9/20/24. All offers due by 2:00pm
Location
State NY
County Wayne
Area Newark-Village-542001
Direction From W. Miller: Take Peirson Ave. and house will be between Pardy Smith Rd and Lincoln Rd. From 88: Take Lincoln Rd to end (Peirson) Turn right and house will be on right hand side.
Rooms
Basement Full, Finished, Sump Pump
Main Level Bedrooms 3
Interior
Interior Features Ceiling Fan(s), Separate/Formal Living Room, Granite Counters, Country Kitchen, Kitchen Island, Window Treatments, Main Level Primary, Primary Suite, Programmable Thermostat
Heating Electric, Gas, Baseboard, Forced Air, Space Heater
Cooling Central Air
Flooring Carpet, Ceramic Tile, Hardwood, Varies
Fireplaces Number 1
Fireplace Yes
Window Features Drapes
Appliance Dryer, Dishwasher, Electric Oven, Electric Range, Disposal, Gas Water Heater, Microwave, Refrigerator
Laundry Main Level
Exterior
Exterior Feature Blacktop Driveway, Deck, Fully Fenced
Parking Features Attached
Garage Spaces 2.0
Fence Full
Utilities Available Cable Available, High Speed Internet Available, Sewer Connected, Water Connected
Roof Type Asphalt
Porch Deck, Open, Porch
Garage Yes
Building
Lot Description Agricultural, Residential Lot
Story 1
Foundation Block
Sewer Connected
Water Connected, Public
Architectural Style Ranch
Level or Stories One
Additional Building Shed(s), Storage
Structure Type Vinyl Siding,Copper Plumbing
Construction Status Existing
Schools
School District Newark
Others
Senior Community No
Tax ID 542001-068-110-0013-067-295-0000
Acceptable Financing Cash, Conventional, FHA, USDA Loan, VA Loan
Listing Terms Cash, Conventional, FHA, USDA Loan, VA Loan
Financing Cash
Special Listing Condition Standard
Read Less Info
Want to know what your home might be worth? Contact us for a FREE valuation!

Our team is ready to help you sell your home for the highest possible price ASAP
Bought with Howard Hanna







