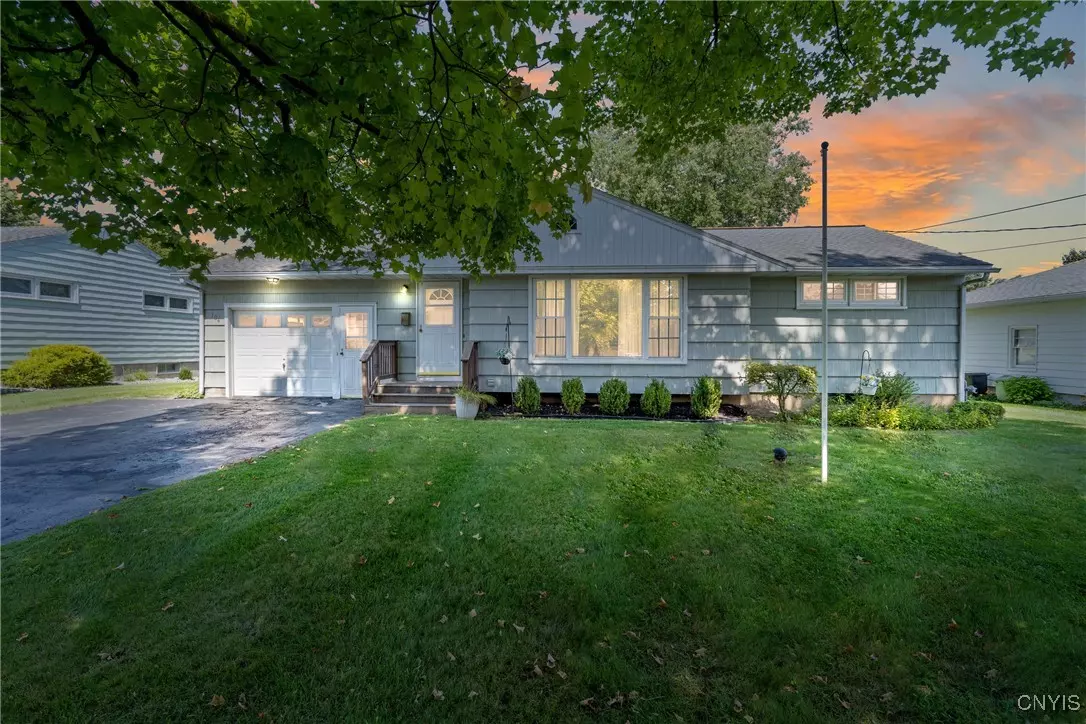$186,000
For more information regarding the value of a property, please contact us for a free consultation.
3 Beds
2 Baths
996 SqFt
SOLD DATE : 12/20/2024
Key Details
Sold Price $186,000
Property Type Single Family Home
Sub Type Single Family Residence
Listing Status Sold
Purchase Type For Sale
Square Footage 996 sqft
Price per Sqft $186
MLS Listing ID S1563450
Sold Date 12/20/24
Style Ranch
Bedrooms 3
Full Baths 2
Construction Status Existing
HOA Y/N No
Year Built 1954
Annual Tax Amount $3,255
Lot Size 8,280 Sqft
Acres 0.1901
Lot Dimensions 72X115
Property Sub-Type Single Family Residence
Property Description
THIS "DIAMOND IN THE ROUGH" WESTVALE RANCH HOME FEATURES 3 BEDROOMS AND 2 FULL BATHROOMS (ONE IN THE BASEMENT LEVEL) THE MAIN LEVEL FEATURES AN OPEN AND BRIGHT LIVINGROOM/ DININGROOM COMBO. THE FINISHED BASEMENT ADDS VALUABLE LIVING SPACE. OUTSIDE THE HOME SITS ON A BEAUTIFUL LOT. BRING YOUR IDEAS AND VISION BECAUSE IT OFFERS A FANTASTIC OPPORTUNITY!! MAKE IT YOUR OWN!! *****THIS HOME IS BEING SOLD "AS IS" SELLER WILL NOT MAKE ANY REPAIRS OR UPGRADES****THE WASHER AND DRYER IN THE KITCHEN CAN BE MOVED BACK TO THE BASEMENT FOR MORE SPACE IN THE KITCHEN****SELLER OFFERING A 12 MONTH HSA HOME WARRANTY AT CLOSING****MULTIPLE OFFERS RECIEVED!!! BEST AND FINAL OFFERS NEED TO BE IN BY 8PM ON 9/9 MONDAY!!!!
Location
State NY
County Onondaga
Area Geddes-313289
Direction W GENESEE ST TO TERRY RD S TO LEFT ON FERN RD TO RIGHT ON FERNDALE RD, HOUSE WILL BE ON THE LEFT
Rooms
Basement Full, Partially Finished
Main Level Bedrooms 3
Interior
Interior Features Entrance Foyer, Eat-in Kitchen, Separate/Formal Living Room, Living/Dining Room, Bedroom on Main Level, Main Level Primary
Heating Gas, Forced Air
Flooring Hardwood, Varies, Vinyl
Fireplace No
Appliance Dryer, Electric Oven, Electric Range, Gas Oven, Gas Range, Gas Water Heater, Refrigerator, Washer
Laundry Main Level
Exterior
Exterior Feature Blacktop Driveway
Parking Features Attached
Garage Spaces 1.0
Utilities Available Cable Available, Sewer Connected, Water Connected
Roof Type Asphalt
Porch Open, Porch
Garage Yes
Building
Lot Description Residential Lot
Story 1
Foundation Block
Sewer Connected
Water Connected, Public
Architectural Style Ranch
Level or Stories One
Structure Type Cedar,Composite Siding
Construction Status Existing
Schools
School District Westhill
Others
Senior Community No
Tax ID 313289-050-000-0001-013-000-0000
Acceptable Financing Cash, Conventional, FHA, VA Loan
Listing Terms Cash, Conventional, FHA, VA Loan
Financing Conventional
Special Listing Condition Estate, Trust
Read Less Info
Want to know what your home might be worth? Contact us for a FREE valuation!

Our team is ready to help you sell your home for the highest possible price ASAP
Bought with RE/MAX Masters







