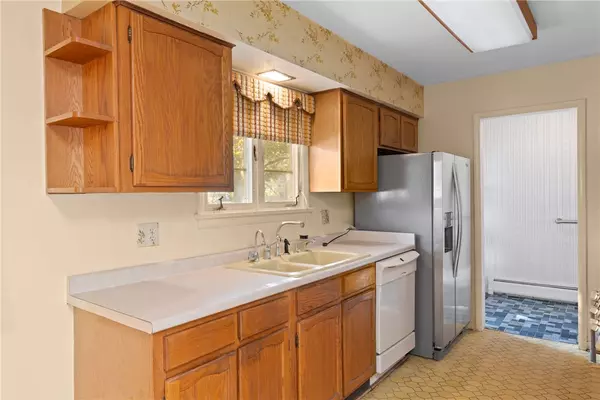$260,000
For more information regarding the value of a property, please contact us for a free consultation.
3 Beds
3 Baths
1,369 SqFt
SOLD DATE : 12/20/2024
Key Details
Sold Price $260,000
Property Type Single Family Home
Sub Type Single Family Residence
Listing Status Sold
Purchase Type For Sale
Square Footage 1,369 sqft
Price per Sqft $189
Subdivision Fairview Heights Sub Sec
MLS Listing ID R1574883
Sold Date 12/20/24
Style Ranch
Bedrooms 3
Full Baths 2
Half Baths 1
Construction Status Existing
HOA Y/N No
Year Built 1957
Annual Tax Amount $8,713
Lot Size 0.350 Acres
Acres 0.35
Lot Dimensions 60X139
Property Sub-Type Single Family Residence
Property Description
Brighton Ranch style home nestled on a quiet cul-de-sac in the highly desirable Evan's Farm neighborhood. First floor features include 3 ample bedrooms, spacious combination living room/dining room overlooking the private backyard and patio, eat-in-kitchen, 1-1/2 bathrooms, cozy woodburning fireplace and 2 car garage. Additional living space/square footage in the finished walkout lower level has lots of potential as a recreation room with a second woodburing fireplace, laundry room, full bathroom, cedar closet and private room which could be a home office, craft room or possible 4th bedroom. Plenty of basement storage with both built-in and freestanding shelves and even a shop area with a work bench, room for tools and hardware. This beautiful home is conveniently located just minutes to expressways, neighborhood and regional shopping centers, recreation areas, colleges/universities, URMC, restaurants and downtown Rochester. Appliances and whole house vacuum are included as is. Delayed negotiations until November 4, 2024 @ 4:00PM.
Location
State NY
County Monroe
Community Fairview Heights Sub Sec
Area Brighton-Monroe Co.-262000
Direction Edgewood Avenue to Fairmeadow Drive to Greenvale Drive to Lynnhaven Court
Rooms
Basement Partially Finished, Walk-Out Access
Main Level Bedrooms 3
Interior
Interior Features Central Vacuum, Entrance Foyer, Eat-in Kitchen, Separate/Formal Living Room, Living/Dining Room, Pantry, Storage, Bedroom on Main Level, Main Level Primary
Heating Gas, Zoned, Hot Water
Cooling Zoned, Central Air
Flooring Carpet, Hardwood, Tile, Varies, Vinyl
Fireplaces Number 2
Fireplace Yes
Appliance Dryer, Dishwasher, Electric Oven, Electric Range, Disposal, Gas Water Heater, Refrigerator, Washer
Laundry In Basement
Exterior
Exterior Feature Blacktop Driveway, Patio, Private Yard, See Remarks
Parking Features Attached
Garage Spaces 2.0
Utilities Available Cable Available, Sewer Connected, Water Connected
Roof Type Asphalt
Handicap Access Accessible Bedroom
Porch Patio
Garage Yes
Building
Lot Description Irregular Lot, Near Public Transit, Residential Lot
Story 1
Foundation Block
Sewer Connected
Water Connected, Public
Architectural Style Ranch
Level or Stories One
Structure Type Brick,Shake Siding,Copper Plumbing
Construction Status Existing
Schools
Elementary Schools French Road Elementary
Middle Schools Twelve Corners Middle
High Schools Brighton High
School District Brighton
Others
Senior Community No
Tax ID 262000-150-060-0005-064-000
Acceptable Financing Cash, Conventional, FHA, VA Loan
Listing Terms Cash, Conventional, FHA, VA Loan
Financing Conventional
Special Listing Condition Standard
Read Less Info
Want to know what your home might be worth? Contact us for a FREE valuation!

Our team is ready to help you sell your home for the highest possible price ASAP
Bought with Ladd Exclusive Realty







