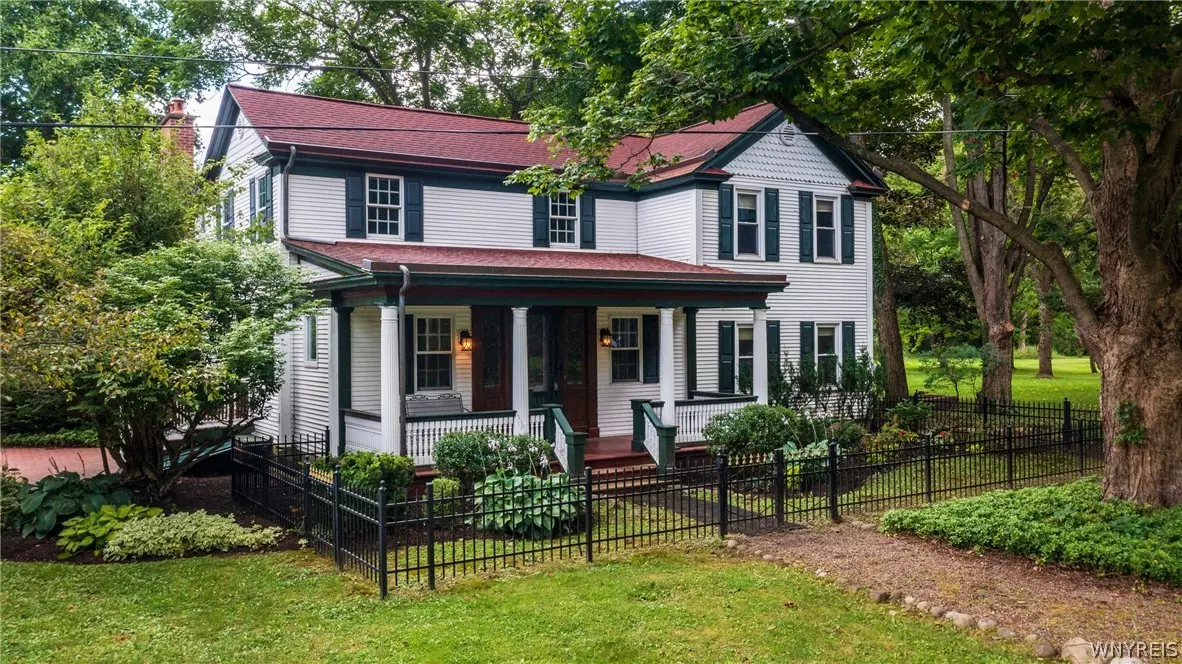$508,000
For more information regarding the value of a property, please contact us for a free consultation.
5 Beds
3 Baths
2,629 SqFt
SOLD DATE : 12/23/2024
Key Details
Sold Price $508,000
Property Type Single Family Home
Sub Type Single Family Residence
Listing Status Sold
Purchase Type For Sale
Square Footage 2,629 sqft
Price per Sqft $193
Subdivision Buffalo Crk Reservation
MLS Listing ID B1553569
Sold Date 12/23/24
Style Colonial,Farmhouse,Historic/Antique,Two Story
Bedrooms 5
Full Baths 3
Construction Status Existing
HOA Y/N No
Year Built 1870
Annual Tax Amount $5,460
Lot Size 1.950 Acres
Acres 1.95
Lot Dimensions 371X192
Property Sub-Type Single Family Residence
Property Description
Beautifully maintained and expanded, family-owned historic home filled with stunning woodwork & stained/leaded glass sitting on almost 2 acres of land w no rear neighbors, great views & 2 side lots. Great front porch ready for quiet summer evenings. Sunken living room features bench seat, floor-to-ceiling built-in bookshelves & woodburning stove. Stunning window-lined dining/breakfast room overlooks undeveloped acreage w access to back stamped concrete patio and pergola. Kitchen comes complete w commercial gas Viking stove, Corian counters, great light and lots of counter space. Side mudroom entry offers laundry & shower – great for messy days outdoors or pool bath. 2.5+ garage refinished 10 years ago w extra storage could serve as pool house w minor reno. Two spacious BRs & 2 smaller BRs on 2nd flr, plus bonus BR/office on 1st level. Central AC & vinyl Pella windows throughout. Large gunite pool w new heater leads to additional side yard. UPDATES INCLUDE ROOF, BOILER & HIGH-EFFICIENCY FURNACE, 200 AMP ELECTRIC, WINDOWS, GARAGE, EXTERIOR DRAINAGE & SOME EXTERIOR DOORS. Let's move.
Location
State NY
County Erie
Community Buffalo Crk Reservation
Area Elma-144200
Direction West Blood to Ostrander.
Rooms
Basement Exterior Entry, Partial, Walk-Up Access
Main Level Bedrooms 1
Interior
Interior Features Ceiling Fan(s), Separate/Formal Dining Room, Entrance Foyer, Great Room, Solid Surface Counters, Sauna, Natural Woodwork, Bedroom on Main Level, Workshop
Heating Gas, Baseboard, Forced Air
Cooling Central Air
Flooring Carpet, Hardwood, Tile, Varies
Fireplaces Number 1
Fireplace Yes
Window Features Leaded Glass
Appliance Dryer, Dishwasher, Exhaust Fan, Disposal, Gas Oven, Gas Range, Gas Water Heater, Microwave, Refrigerator, Range Hood, Washer
Laundry Main Level
Exterior
Exterior Feature Blacktop Driveway, Pool, Patio
Parking Features Detached
Garage Spaces 2.5
Pool In Ground
Utilities Available High Speed Internet Available, Water Connected
Roof Type Asphalt
Handicap Access Accessible Bedroom
Porch Open, Patio, Porch
Garage Yes
Building
Lot Description Other, Rectangular, See Remarks
Story 2
Foundation Stone
Sewer Septic Tank
Water Connected, Public
Architectural Style Colonial, Farmhouse, Historic/Antique, Two Story
Level or Stories Two
Additional Building Gazebo
Structure Type Wood Siding,Copper Plumbing
Construction Status Existing
Schools
School District Iroquois
Others
Senior Community No
Tax ID 144200-156-030-0001-048-200
Acceptable Financing Cash, Conventional, FHA, VA Loan
Listing Terms Cash, Conventional, FHA, VA Loan
Financing Conventional
Special Listing Condition Standard
Read Less Info
Want to know what your home might be worth? Contact us for a FREE valuation!

Our team is ready to help you sell your home for the highest possible price ASAP
Bought with WNY Metro Roberts Realty







