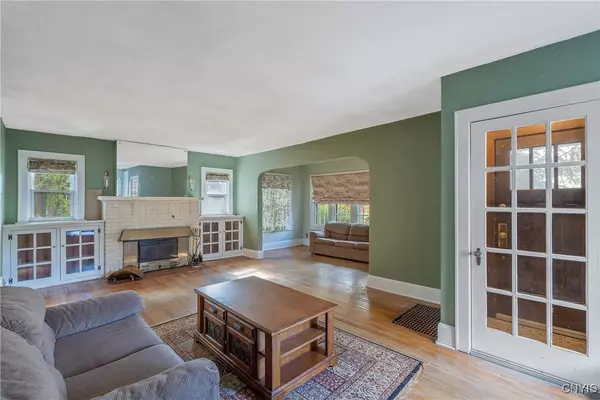$175,000
For more information regarding the value of a property, please contact us for a free consultation.
4 Beds
2 Baths
2,106 SqFt
SOLD DATE : 12/23/2024
Key Details
Sold Price $175,000
Property Type Single Family Home
Sub Type Single Family Residence
Listing Status Sold
Purchase Type For Sale
Square Footage 2,106 sqft
Price per Sqft $83
Subdivision Town/Dewitt Lands/Charles
MLS Listing ID S1571233
Sold Date 12/23/24
Style Colonial,Historic/Antique
Bedrooms 4
Full Baths 1
Half Baths 1
Construction Status Existing
HOA Y/N No
Year Built 1930
Annual Tax Amount $3,240
Lot Size 7,927 Sqft
Acres 0.182
Lot Dimensions 50X158
Property Sub-Type Single Family Residence
Property Description
OPPORTUNITY AWAITS WITH THIS CHARMING SALT SPRINGS COLONIAL! Boasting more than 2,000 sq ft, this 4 bdrm/1.5 bath home is tucked away on a quiet street, close to Salt Springs Road. The long driveway extends back to the detached 1.5 car garage. Additional entry options to the house from the back or side doors. A stunning covered porch greets you at the front, stepping into a foyer and then into the spacious living room with open staircase to 2nd floor & additional sunroom at the front. Lovely built-in cabinets flank the majestic, white-washed brick fireplace. Continue into the formal dining room and then into the impressive kitchen chock-full of counter space & storage. At the rear, a separated breakfast nook sits beside the half bath, back door and main-level bedroom. Upstairs find an enormous primary bedroom with double closets plus two more ample bedrooms, a large hallway walk-in closet AND bonus enclosed sunroom at the rear. And the sizeable unfinished basement with laundry is excellent storage space! The back yard features a covered concrete porch stepping out to a wooden corner deck overlooking the lush greenspace in the back yard. **Offer deadline set for 10/21
Location
State NY
County Onondaga
Community Town/Dewitt Lands/Charles
Area Syracuse City-311500
Direction I-690 W to exit 15 toward Midler Ave, exit onto Burnet Ave and take immediate left onto S Midler Ave., continue across Erie Blvd and onto Seeley Rd, right onto Niven St, left onto Candee Ave, house is on the left.
Rooms
Basement Full
Main Level Bedrooms 1
Interior
Interior Features Breakfast Area, Separate/Formal Dining Room, Separate/Formal Living Room, Pull Down Attic Stairs, Bedroom on Main Level
Heating Gas, Forced Air
Flooring Ceramic Tile, Hardwood, Tile, Varies
Fireplaces Number 1
Fireplace Yes
Appliance Dryer, Electric Oven, Electric Range, Gas Water Heater, Refrigerator, Washer
Laundry In Basement
Exterior
Exterior Feature Blacktop Driveway, Deck
Parking Features Detached
Garage Spaces 1.0
Utilities Available Cable Available, High Speed Internet Available, Sewer Connected, Water Connected
Roof Type Asphalt
Porch Deck, Enclosed, Open, Porch
Garage Yes
Building
Lot Description Near Public Transit, Residential Lot
Story 2
Foundation Block
Sewer Connected
Water Connected, Public
Architectural Style Colonial, Historic/Antique
Level or Stories Two
Structure Type Aluminum Siding,Steel Siding
Construction Status Existing
Schools
Elementary Schools H W Smith K-8
Middle Schools Other - See Remarks
High Schools Nottingham High
School District Syracuse
Others
Senior Community No
Tax ID 311500-038-000-0011-012-000-0000
Acceptable Financing Cash, Conventional
Listing Terms Cash, Conventional
Financing Conventional
Special Listing Condition Standard
Read Less Info
Want to know what your home might be worth? Contact us for a FREE valuation!

Our team is ready to help you sell your home for the highest possible price ASAP
Bought with Hunt Real Estate ERA







