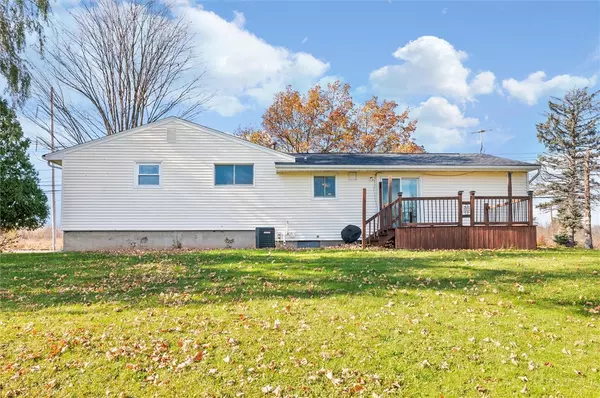$216,000
For more information regarding the value of a property, please contact us for a free consultation.
3 Beds
2 Baths
1,050 SqFt
SOLD DATE : 12/30/2024
Key Details
Sold Price $216,000
Property Type Single Family Home
Sub Type Single Family Residence
Listing Status Sold
Purchase Type For Sale
Square Footage 1,050 sqft
Price per Sqft $205
Subdivision Mapledale Sec 05
MLS Listing ID R1575868
Sold Date 12/30/24
Style Ranch
Bedrooms 3
Full Baths 1
Half Baths 1
Construction Status Existing
HOA Y/N No
Year Built 1964
Annual Tax Amount $4,054
Lot Size 10,890 Sqft
Acres 0.25
Lot Dimensions 91X120
Property Sub-Type Single Family Residence
Property Description
This charming 1,050 sq. ft. Ranch offers the perfect blend of comfort and thoughtful design. Step inside to a neutral interior that offers a blank slate for any style and design. The inviting, fully open concept kitchen and eat-in area provide an ideal space for hosting dinners and gatherings. This space opens seamlessly into the living room boasting tons of natural light, creating a warm and cozy atmosphere. Sliding doors lead to the back deck, overlooking the spacious and open back yard, extending your entertaining space and providing a tranquil retreat for enjoying the outdoors. This home features 3 nicely sized bedrooms, 1.5 updated bathrooms and the convenience of first-floor laundry and one floor living. This is a perfect home for those seeking comfort, style, low maintenance, proximity to all that Henrietta and the Rochester area have to offer and more! Be sure to see for yourself!
Location
State NY
County Monroe
Community Mapledale Sec 05
Area Henrietta-263200
Direction Bailey Rd to Beckwith Rd
Rooms
Basement Full, Sump Pump
Main Level Bedrooms 3
Interior
Interior Features Eat-in Kitchen, Separate/Formal Living Room, Living/Dining Room, Sliding Glass Door(s), Bedroom on Main Level, Loft, Main Level Primary
Heating Gas, Forced Air
Flooring Carpet, Hardwood, Varies, Vinyl
Fireplace No
Window Features Thermal Windows
Appliance Dryer, Dishwasher, Gas Oven, Gas Range, Gas Water Heater, Microwave, Refrigerator, Washer
Laundry Main Level
Exterior
Exterior Feature Blacktop Driveway, Deck, Gravel Driveway
Utilities Available Cable Available, Sewer Connected, Water Connected
Roof Type Asphalt
Porch Deck
Garage No
Building
Lot Description Rectangular
Story 1
Foundation Block
Sewer Connected
Water Connected, Public
Architectural Style Ranch
Level or Stories One
Structure Type Vinyl Siding,Copper Plumbing,PEX Plumbing
Construction Status Existing
Schools
School District Rush-Henrietta
Others
Senior Community No
Tax ID 263200-175-050-0001-002-000
Acceptable Financing Cash, Conventional, FHA, VA Loan
Listing Terms Cash, Conventional, FHA, VA Loan
Financing Cash
Special Listing Condition Standard
Read Less Info
Want to know what your home might be worth? Contact us for a FREE valuation!

Our team is ready to help you sell your home for the highest possible price ASAP
Bought with Sharon Quataert Realty







