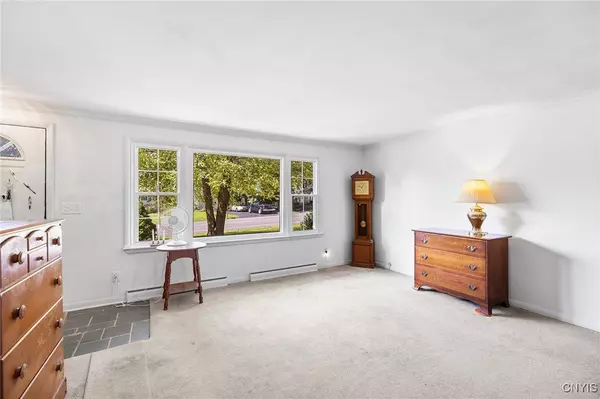$207,000
For more information regarding the value of a property, please contact us for a free consultation.
3 Beds
3 Baths
1,914 SqFt
SOLD DATE : 12/30/2024
Key Details
Sold Price $207,000
Property Type Single Family Home
Sub Type Single Family Residence
Listing Status Sold
Purchase Type For Sale
Square Footage 1,914 sqft
Price per Sqft $108
MLS Listing ID S1559309
Sold Date 12/30/24
Style Cape Cod
Bedrooms 3
Full Baths 1
Half Baths 2
Construction Status Existing
HOA Y/N No
Year Built 1964
Annual Tax Amount $3,122
Lot Size 0.344 Acres
Acres 0.3444
Lot Dimensions 75X200
Property Sub-Type Single Family Residence
Property Description
Welcome to this charming home in the heart of Camillus, NY. The inviting exterior boasts a unique yet convenient design, complemented by a fully fenced, mostly shaded backyard perfect for outdoor gatherings. Inside, the main level features a large carpeted living room with hardwood floors underneath, leading to a formal dining room with hardwood flooring and a built-in china cupboard. The den, located just beyond the spiral staircase, offers built-in shelves, a full brick hearth w/ a wooden mantel, and French doors opening to the backyard. The kitchen is equipped w/ an abundance of cabinetry, a gas cooktop, a built-in convection wall oven, and a recessed side-by-side refrigerator. The first floor also includes a half bath with a full-sized washer and dryer. Upstairs, you'll find three spacious bedrooms, a large bathroom with a stand-alone shower, and a whirlpool tub. The primary bedroom is a true retreat, featuring a wood stove connection, a private balcony, a walk-in closet, and an en-suite half bath. Located in a top school district with easy access to highways, shopping, and medical facilities, this home is a exceptional opportunity.
Location
State NY
County Onondaga
Area Camillus-312089
Direction I-690 W. Take Exit 6 and NY-695 S to NY-173 W/Warners Rd in Camillus. Take the NY-173/Warners Rd exit from NY-5 W. Continue on NY-173 W/Warners Rd. Drive to 190/Bennett Rd
Rooms
Basement Full
Interior
Interior Features Eat-in Kitchen, Programmable Thermostat
Heating Gas, Forced Air, Gravity
Cooling Central Air
Flooring Carpet, Ceramic Tile, Hardwood, Tile, Varies
Fireplaces Number 1
Fireplace Yes
Window Features Thermal Windows
Appliance Built-In Range, Built-In Oven, Built-In Refrigerator, Convection Oven, Dryer, Dishwasher, Exhaust Fan, Electric Oven, Electric Range, Electric Water Heater, Gas Cooktop, Disposal, Gas Water Heater, Microwave, Range Hood, Washer
Laundry Main Level
Exterior
Exterior Feature Blacktop Driveway, Balcony, Fully Fenced, Private Yard, See Remarks
Parking Features Attached
Garage Spaces 1.0
Fence Full
Utilities Available Cable Available, High Speed Internet Available, Sewer Connected, Water Connected
Roof Type Asphalt,Shingle
Porch Balcony
Garage Yes
Building
Lot Description Residential Lot
Foundation Block
Sewer Connected
Water Connected, Public
Architectural Style Cape Cod
Structure Type Vinyl Siding
Construction Status Existing
Schools
School District West Genesee
Others
Senior Community No
Tax ID 312089-017-000-0005-009-000-0000
Acceptable Financing Cash, Conventional, FHA, VA Loan
Listing Terms Cash, Conventional, FHA, VA Loan
Financing Conventional
Special Listing Condition Standard
Read Less Info
Want to know what your home might be worth? Contact us for a FREE valuation!

Our team is ready to help you sell your home for the highest possible price ASAP
Bought with Hunt Real Estate Era







