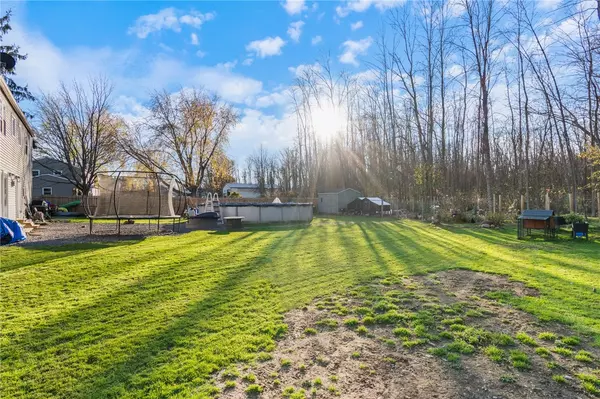$225,000
For more information regarding the value of a property, please contact us for a free consultation.
3 Beds
2 Baths
1,778 SqFt
SOLD DATE : 12/30/2024
Key Details
Sold Price $225,000
Property Type Single Family Home
Sub Type Single Family Residence
Listing Status Sold
Purchase Type For Sale
Square Footage 1,778 sqft
Price per Sqft $126
MLS Listing ID R1575744
Sold Date 12/30/24
Style Raised Ranch
Bedrooms 3
Full Baths 1
Half Baths 1
Construction Status Existing
HOA Y/N No
Year Built 1980
Annual Tax Amount $5,961
Lot Size 0.560 Acres
Acres 0.56
Property Sub-Type Single Family Residence
Property Description
SPECTACULAR HOME WITH ALL OF THE UPDATES!! Set on over a half acre, with a fully fenced backyard, a new salt water pool, a chicken coop and gorgeous private backyard. This home is a must see! Inside the home, you will find gleaming hardwood floors, new appliances, an open floor plan, updated bathrooms, new exterior doors, a finished basement perfect for entertaining and so much more! SQUARE FOOTAGE DOES NOT INCLUDE FINISHED BASEMENT! Delayed negotiations until Wednesday November 13th at noon.
Location
State NY
County Wayne
Area Ontario-543400
Direction Starting from Rt 104 to north on Furnace Rd, house is on the left.
Rooms
Basement Finished, Walk-Out Access
Interior
Interior Features Ceiling Fan(s), Separate/Formal Dining Room, Entrance Foyer, Separate/Formal Living Room, Living/Dining Room, Pantry, Sliding Glass Door(s)
Heating Electric, Baseboard
Flooring Ceramic Tile, Hardwood, Varies
Fireplaces Number 1
Fireplace Yes
Appliance Convection Oven, Double Oven, Dishwasher, Electric Oven, Electric Range, Electric Water Heater, Disposal, Microwave, Refrigerator
Laundry In Basement
Exterior
Exterior Feature Blacktop Driveway, Fully Fenced, Pool, Private Yard, See Remarks
Parking Features Attached
Garage Spaces 1.0
Fence Full
Pool Above Ground
Utilities Available Cable Available, Sewer Connected, Water Connected
Roof Type Asphalt
Garage Yes
Building
Lot Description Irregular Lot
Story 2
Foundation Block
Sewer Connected
Water Connected, Public
Architectural Style Raised Ranch
Level or Stories Two
Additional Building Poultry Coop
Structure Type Vinyl Siding,Copper Plumbing
Construction Status Existing
Schools
School District Wayne
Others
Senior Community No
Tax ID 543400-063-117-0000-603-985-0000
Acceptable Financing Cash, Conventional, FHA, VA Loan
Listing Terms Cash, Conventional, FHA, VA Loan
Financing Cash
Special Listing Condition Standard
Read Less Info
Want to know what your home might be worth? Contact us for a FREE valuation!

Our team is ready to help you sell your home for the highest possible price ASAP
Bought with Keller Williams Realty Gateway







