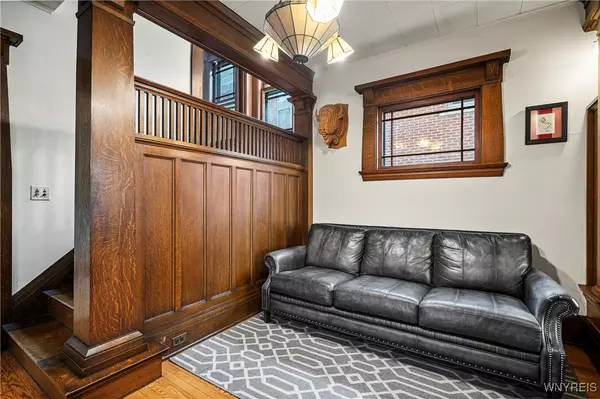$410,000
For more information regarding the value of a property, please contact us for a free consultation.
4 Beds
1 Bath
2,205 SqFt
SOLD DATE : 12/27/2024
Key Details
Sold Price $410,000
Property Type Single Family Home
Sub Type Single Family Residence
Listing Status Sold
Purchase Type For Sale
Square Footage 2,205 sqft
Price per Sqft $185
MLS Listing ID B1573694
Sold Date 12/27/24
Style Historic/Antique,Square Design
Bedrooms 4
Full Baths 1
Construction Status Existing
HOA Y/N No
Year Built 1913
Annual Tax Amount $3,119
Lot Size 5,662 Sqft
Acres 0.13
Lot Dimensions 41X136
Property Sub-Type Single Family Residence
Property Description
OPEN HOUSE CANCELED
Welcome home! This splendid Arts & Crafts residence, located across from Delaware Park in Buffalo's historic Parkside neighborhood, boasts mission-style details and beautifully preserved oak and maple woodwork.
The formal dining room features original wainscoting and a built-in china cabinet, while the bright breakfast room overlooks a spacious backyard.
Upstairs, you'll find four bedrooms, a fully renovated bath, and a charming balcony with views of the yard. The finished third floor offers additional potential.
Nestled in the heart of Parkside, with its tree-lined streets and distinctive architecture, this home is just steps away from the Delaware Park Golf Course, the Buffalo Zoo, Frank Lloyd Wright's Martin House, and popular local spots like Parkside Meadow and JAM.
Location
State NY
County Erie
Area Buffalo City-140200
Direction Parkside Avenue near Jewett Parkway.
Rooms
Basement Full
Interior
Interior Features Breakfast Area, Ceiling Fan(s), Separate/Formal Dining Room, Eat-in Kitchen, Pantry, Walk-In Pantry, Natural Woodwork
Heating Gas, Hot Water
Flooring Ceramic Tile, Hardwood, Tile, Varies
Fireplaces Number 1
Fireplace Yes
Window Features Leaded Glass
Appliance Built-In Range, Built-In Oven, Electric Cooktop, Gas Water Heater
Laundry In Basement
Exterior
Exterior Feature Balcony, Concrete Driveway, Fence
Fence Partial
Utilities Available Sewer Connected, Water Connected
Roof Type Shingle
Porch Balcony, Enclosed, Porch
Garage No
Building
Lot Description Residential Lot
Story 3
Foundation Stone
Sewer Connected
Water Connected, Public
Architectural Style Historic/Antique, Square Design
Structure Type Shake Siding,Stone
Construction Status Existing
Schools
School District Buffalo
Others
Tax ID 140200-089-420-0001-032-000
Security Features Security System Owned
Acceptable Financing Cash, Conventional, FHA
Listing Terms Cash, Conventional, FHA
Financing VA
Special Listing Condition Standard
Read Less Info
Want to know what your home might be worth? Contact us for a FREE valuation!

Our team is ready to help you sell your home for the highest possible price ASAP
Bought with Keller Williams Realty WNY







