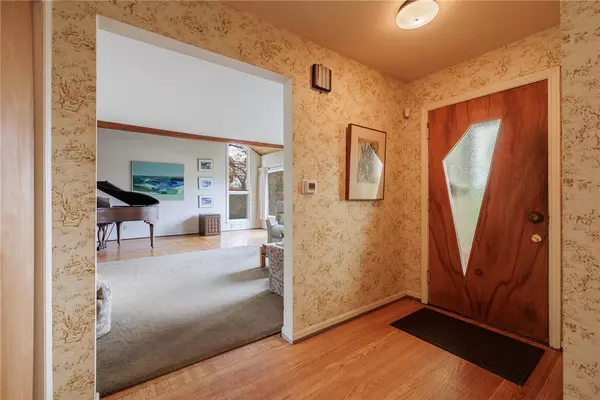$368,700
For more information regarding the value of a property, please contact us for a free consultation.
3 Beds
3 Baths
1,897 SqFt
SOLD DATE : 12/30/2024
Key Details
Sold Price $368,700
Property Type Single Family Home
Sub Type Single Family Residence
Listing Status Sold
Purchase Type For Sale
Square Footage 1,897 sqft
Price per Sqft $194
MLS Listing ID R1572108
Sold Date 12/30/24
Style Contemporary
Bedrooms 3
Full Baths 2
Half Baths 1
Construction Status Existing
HOA Y/N No
Year Built 1950
Annual Tax Amount $8,451
Lot Size 0.470 Acres
Acres 0.47
Lot Dimensions 100X226
Property Sub-Type Single Family Residence
Property Description
This 1950-built contemporary home has been owned by the same family for 59+ years -they are only the 2nd owners! Both of the owners were artists and were inspired by the idyllic setting & breathtaking views overlooking Ellison Park! The large windows, soaring ceilings and natural light offer the most incredible environment for all of your creative endeavors! This 3-bed, 2.5 bath home w/hardwood floors throughout exudes charm! The large Eat-in Kitchen w/bay window is light & bright and the perfect place to prepare all of your holiday meals! The adjacent dining/family room features loads of built-ins & storage for books/games! Head to the Living Room with soaring ceilings, custom built-ins & front-to-back views - a wonderful location for a music room or just fabulous entertaining space! Look up to see the amazing carved wooden details on the upstairs loft! The dry basement has new in 2023: copper laundry hook ups, furnace, H2O tank & sump pump. The 2-car attached heated garage w/storage could be used as a studio as well! The backyard will delight - lush, mature trees with a park-like setting is delightful - paradise found! Del. Showings to 11/6@10am, Del. Negotiations to 11/11@10am
Location
State NY
County Monroe
Area Brighton-Monroe Co.-262000
Direction From Blossom Road, turn onto N Landing Rd. #295 will be on your left.
Rooms
Basement Crawl Space, Full, Sump Pump
Interior
Interior Features Ceiling Fan(s), Cathedral Ceiling(s), Den, Separate/Formal Dining Room, Entrance Foyer, Eat-in Kitchen, Separate/Formal Living Room, Home Office, Sliding Glass Door(s), Skylights, Natural Woodwork, Window Treatments, Loft, Workshop
Heating Gas, Forced Air
Cooling Central Air
Flooring Carpet, Hardwood, Tile, Varies, Vinyl
Fireplace No
Window Features Drapes,Skylight(s),Storm Window(s),Wood Frames
Appliance Double Oven, Dishwasher, Electric Cooktop, Exhaust Fan, Disposal, Gas Water Heater, Refrigerator, Range Hood
Laundry In Basement
Exterior
Exterior Feature Blacktop Driveway, Patio
Parking Features Attached
Garage Spaces 2.0
Utilities Available Cable Available, Sewer Connected, Water Connected
Roof Type Asphalt
Porch Open, Patio, Porch
Garage Yes
Building
Lot Description Rectangular, Residential Lot
Foundation Block
Sewer Connected
Water Connected, Public
Architectural Style Contemporary
Structure Type Wood Siding,Copper Plumbing
Construction Status Existing
Schools
Elementary Schools Indian Landing Elementary
Middle Schools Bay Trail Middle
High Schools Penfield Senior High
School District Penfield
Others
Senior Community No
Tax ID 262000-123-090-0001-081-000
Security Features Security System Owned
Acceptable Financing Cash, Conventional
Listing Terms Cash, Conventional
Financing Cash
Special Listing Condition Standard
Read Less Info
Want to know what your home might be worth? Contact us for a FREE valuation!

Our team is ready to help you sell your home for the highest possible price ASAP
Bought with Empire Realty Group







