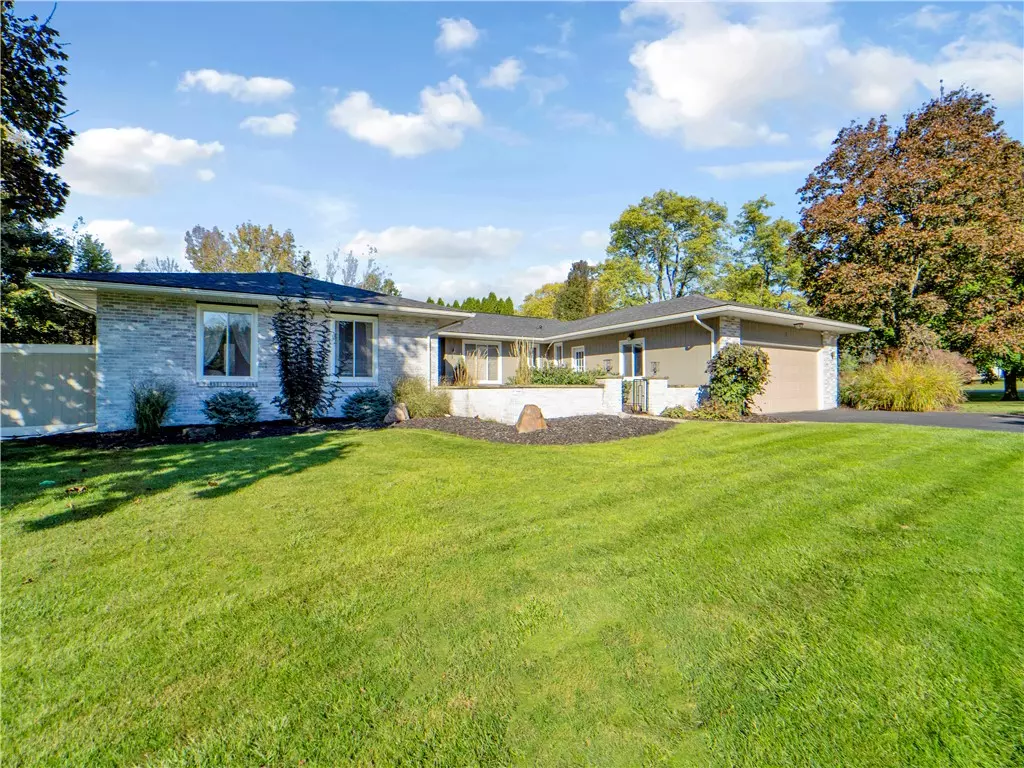$600,000
For more information regarding the value of a property, please contact us for a free consultation.
3 Beds
4 Baths
2,418 SqFt
SOLD DATE : 12/18/2024
Key Details
Sold Price $600,000
Property Type Single Family Home
Sub Type Single Family Residence
Listing Status Sold
Purchase Type For Sale
Square Footage 2,418 sqft
Price per Sqft $248
Subdivision Cambridge Colony Sec 08
MLS Listing ID R1573531
Sold Date 12/18/24
Style Contemporary,Ranch
Bedrooms 3
Full Baths 3
Half Baths 1
Construction Status Existing
HOA Y/N No
Year Built 1974
Annual Tax Amount $10,221
Lot Size 0.730 Acres
Acres 0.73
Lot Dimensions 198X166
Property Sub-Type Single Family Residence
Property Description
COME HOME TO YOUR LAVISH OPEN CONCEPT & FULLY UPDATED RANCH NESTLED ON A PRIVATE CUL DE SAC**PROFESSIONALLY LANDSCAPED**YET CONVENIENTLY LOCATED IN THE HEART OF PITTSFORD. FIRST FLOOR LIVING AT ITS BEST WITH 3 NICE SIZE BEDROOMS & 4 BATHROOMS**CONTEMPORARY LIGHTING*NEWER WINDOWS**CUSTOM BLINDS* ESCAPE TO YOUR PRIVATE OUTDOOR PARADISE W/ THE BACK & SIDE FULLY FENCED YARD WITH 3/4 ACRE INCLUDING OPEN AREA FOR ENTERTAINING/PLAY, MAGNIFICANT OUTDOOR GAS FIREPLACE, TV, & BUILT IN GRILL FOR
AWESOME PARTIES!! ELEGANT WHITE WASHED BRICK W/ CIRCULAR DRIVEWAY** EXQUISITE CHEF'S KITCHEN WITH QUARTZ COUNTERTOPS,**NEWER S/STEEL APPLIANCES**MASTER BEDROOM SUITE STEPS OUT TO A PRIVATE PATIO AREA TO ENJOY A QUIET MOMENT**HUGE CUSTOM MADE WALK IN CLOSET**TREX DECKING ALLOWS MORE TIME TO ENJOY LIFE** BLUE TOOTH AMMENITIES IN BATH YOU HAVE TO SEE TO BELIEVE** TOO MANY UPGRADES TO MENTION**COZY YET CHIC FAMILY ROOM HAS A WOOD BURNING FIREPLACE W/NEW INSERT AND CHIMNEY
FLUE & GLASS SLIDERS TO YOUR PRIVATE OASIS**EFFICIENT FURNACE & A/C LESS THAN 6 YEARS OLD WHOLE HOME GENERATOR INSTALLED*Delayed Negotiations begin on 10/30 at 3 PM. Open houses on THUR. 5:00-6:30 SAT 11:00-12:30!!
Location
State NY
County Monroe
Community Cambridge Colony Sec 08
Area Pittsford-264689
Direction Heading South on Clover Road from Monroe Ave turn right about a half mile on to Old Acre Lane!
Rooms
Basement Full
Main Level Bedrooms 3
Interior
Interior Features Breakfast Bar, Dry Bar, Separate/Formal Dining Room, Entrance Foyer, Eat-in Kitchen, Separate/Formal Living Room, Great Room, Kitchen Island, Living/Dining Room, Other, Pantry, Quartz Counters, See Remarks, Sliding Glass Door(s), Bar, Bedroom on Main Level, In-Law Floorplan, Bath in Primary Bedroom, Main Level Primary, Primary Suite, Programmable Thermostat
Heating Gas, Forced Air
Cooling Central Air
Flooring Carpet, Ceramic Tile, Hardwood, Luxury Vinyl, Varies
Fireplaces Number 2
Equipment Generator
Fireplace Yes
Appliance Dryer, Dishwasher, Freezer, Disposal, Gas Oven, Gas Range, Gas Water Heater, Microwave, Refrigerator, Washer
Laundry Main Level
Exterior
Exterior Feature Blacktop Driveway, Barbecue, Deck, Fully Fenced, Fence, Gas Grill, Patio, Private Yard, See Remarks
Parking Features Attached
Garage Spaces 2.0
Fence Full, Partial
Utilities Available Cable Available, High Speed Internet Available, Sewer Connected, Water Connected
Roof Type Asphalt
Handicap Access Accessible Bedroom, Low Threshold Shower, No Stairs
Porch Deck, Open, Patio, Porch
Garage Yes
Building
Lot Description Cul-De-Sac, Near Public Transit, Residential Lot, Wooded
Story 1
Foundation Block
Sewer Connected
Water Connected, Public
Architectural Style Contemporary, Ranch
Level or Stories One
Structure Type Brick,Copper Plumbing,PEX Plumbing
Construction Status Existing
Schools
School District Pittsford
Others
Senior Community No
Tax ID 264689-150-150-0002-018-000
Acceptable Financing Cash, Conventional, FHA, VA Loan
Listing Terms Cash, Conventional, FHA, VA Loan
Financing Cash
Special Listing Condition Standard
Read Less Info
Want to know what your home might be worth? Contact us for a FREE valuation!

Our team is ready to help you sell your home for the highest possible price ASAP
Bought with Howard Hanna







