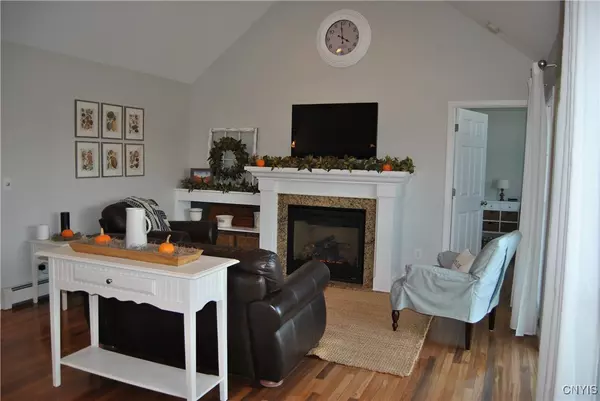$383,000
For more information regarding the value of a property, please contact us for a free consultation.
3 Beds
2 Baths
3,060 SqFt
SOLD DATE : 01/10/2025
Key Details
Sold Price $383,000
Property Type Single Family Home
Sub Type Single Family Residence
Listing Status Sold
Purchase Type For Sale
Square Footage 3,060 sqft
Price per Sqft $125
MLS Listing ID S1575864
Sold Date 01/10/25
Style Ranch
Bedrooms 3
Full Baths 2
Construction Status Existing
HOA Y/N No
Year Built 2009
Annual Tax Amount $4,796
Lot Size 1.660 Acres
Acres 1.66
Lot Dimensions 292X192
Property Sub-Type Single Family Residence
Property Description
CURB APPEAL, BEAUTIFUL INTERIOR & THE RIGHT LOCATION!!! The bright, open floorplan features a fantastic kitchen w/ large island, stainless steel appliances, and granite counters, living room w/ cozy gas fireplace, vaulted ceilings and dining area. Wonderful primary suite has gorgeous arched window, vaulted ceilings, walk-in closet and travertine-tiled bath. Brazilian walnut flooring. Two additional bedrooms, full bath and laundry room round out the main floor. Expansive, finished basement serves as a fantastic retreat from the daily grind. Utility room with oodles more storage. The mudroom between the garage and living room serves as a great space to drop those wet coats and muddy boots. Oversized, (32' wide) attached 2-car garage w/ an abundance of storage. Back deck w/ composite decking and paver patio overlooks the large, beautifully landscaped yard w/ picket-fenced, raised bed garden area. 12' x 20' garden shed. Two minutes to West Carthage, less than 10 minutes to Fort Drum and walking distance to schools. This is the home you've been looking for. Listing agent is the owner.
Location
State NY
County Jefferson
Area Champion-223089
Direction Property is on the corner of Cole Road and Farney Pit Road.
Rooms
Basement Full, Finished, Sump Pump
Main Level Bedrooms 3
Interior
Interior Features Ceiling Fan(s), Cathedral Ceiling(s), Separate/Formal Living Room, Granite Counters, Kitchen Island, Kitchen/Family Room Combo, Living/Dining Room, Sliding Glass Door(s), Storage, Bedroom on Main Level, Main Level Primary, Primary Suite, Programmable Thermostat
Heating Gas, Zoned, Baseboard, Hot Water, Radiant Floor, Radiant
Cooling Zoned
Flooring Ceramic Tile, Hardwood, Laminate, Varies
Fireplaces Number 1
Fireplace Yes
Appliance Dishwasher, Gas Oven, Gas Range, Gas Water Heater, Microwave, Refrigerator, Tankless Water Heater, Water Softener Owned
Laundry Main Level
Exterior
Exterior Feature Blacktop Driveway, Deck
Parking Features Attached
Garage Spaces 2.0
Utilities Available Cable Available, High Speed Internet Available, Sewer Connected, Water Connected
Roof Type Asphalt,Shingle
Porch Deck, Open, Porch
Garage Yes
Building
Lot Description Corner Lot, Rectangular
Foundation Poured
Sewer Connected
Water Connected, Public
Architectural Style Ranch
Additional Building Shed(s), Storage
Structure Type Stone,Vinyl Siding,PEX Plumbing
Construction Status Existing
Schools
Elementary Schools West Carthage Elementary
Middle Schools Carthage Middle
High Schools Carthage Senior High
School District Carthage
Others
Senior Community No
Tax ID 223089-085-008-0001-021-500
Acceptable Financing Cash, Conventional, FHA, VA Loan
Listing Terms Cash, Conventional, FHA, VA Loan
Financing Cash
Special Listing Condition Standard
Read Less Info
Want to know what your home might be worth? Contact us for a FREE valuation!

Our team is ready to help you sell your home for the highest possible price ASAP
Bought with Bridgeview Real Estate







