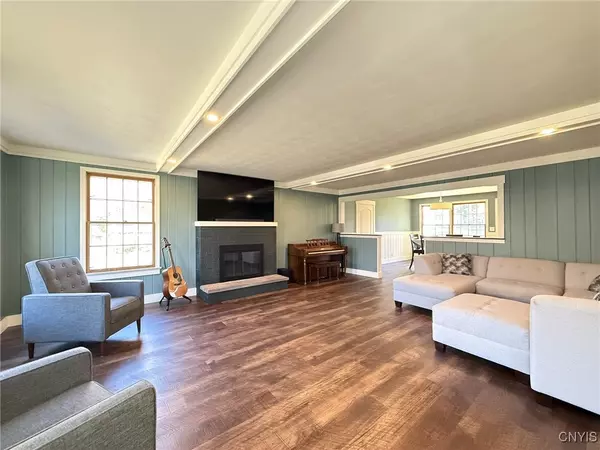$402,500
For more information regarding the value of a property, please contact us for a free consultation.
5 Beds
4 Baths
3,338 SqFt
SOLD DATE : 01/13/2025
Key Details
Sold Price $402,500
Property Type Single Family Home
Sub Type Single Family Residence
Listing Status Sold
Purchase Type For Sale
Square Footage 3,338 sqft
Price per Sqft $120
Subdivision Pioneer Farms Tr 2
MLS Listing ID S1577547
Sold Date 01/13/25
Style Cape Cod,Two Story
Bedrooms 5
Full Baths 3
Half Baths 1
Construction Status Existing
HOA Y/N No
Year Built 1956
Annual Tax Amount $9,510
Lot Size 0.500 Acres
Acres 0.5
Lot Dimensions 125X176
Property Sub-Type Single Family Residence
Property Description
Welcome to this elegantly updated home in the sought-after Pioneer Farms neighborhood. With 5 spacious bedrooms, 4 baths, and over 3,000 sq. ft. of beautifully crafted space, this residence seamlessly blends modern amenities with classic charm. Step inside to an open floor plan featuring wainscoting, lighted coffered ceilings, and a fireplace. The chef's kitchen boasts high-end stainless-steel appliances, Dekton countertops, a coffee bar, and ample cabinetry. A versatile den, bonus room, and expansive laundry add to the main floor's functionality. Upstairs, find four spacious bedrooms with large closets, and two remodeled baths. The finished basement, accessible from a two-car garage, includes a central room, additional rooms for flexible use, and a full bath. Utility features include ultrasonic humidification, new electrical, and accessible systems. Outside, enjoy over half an acre of newly graded lawn, a charming stone retaining wall, and ¾ fenced backyard—perfect for privacy. With modern updates and timeless finishes, this home is designed for comfort, entertaining, and making lasting memories. The home also offers versatile living options! The home features a potential in-law suite with its own full bathroom already in, providing privacy and convenience for extended family or guests. The layout lends itself perfectly to multi-generational living
Location
State NY
County Onondaga
Community Pioneer Farms Tr 2
Area Camillus-312089
Direction Travel west down West Genesee Street in Camillus by the Medical West Center. Turn left onto Munro Drive and right onto Steele Road home is on the left.
Rooms
Basement Full, Partially Finished
Main Level Bedrooms 1
Interior
Interior Features Eat-in Kitchen, See Remarks, In-Law Floorplan, Main Level Primary
Heating Gas, Forced Air
Cooling Central Air
Flooring Carpet, Ceramic Tile, Laminate, Resilient, Varies
Fireplaces Number 1
Fireplace Yes
Appliance Appliances Negotiable, Dishwasher, Gas Oven, Gas Range, Gas Water Heater, Microwave, Refrigerator
Laundry Main Level
Exterior
Exterior Feature Blacktop Driveway
Parking Features Attached
Garage Spaces 2.0
Utilities Available Sewer Connected, Water Connected
Garage Yes
Building
Lot Description Rectangular, Residential Lot
Story 2
Foundation Block
Sewer Connected
Water Connected, Public
Architectural Style Cape Cod, Two Story
Level or Stories Two
Structure Type Vinyl Siding,Copper Plumbing,PEX Plumbing
Construction Status Existing
Schools
School District West Genesee
Others
Tax ID 312089-028-000-0003-006-000-0000
Acceptable Financing Conventional
Listing Terms Conventional
Financing Conventional
Special Listing Condition Standard
Read Less Info
Want to know what your home might be worth? Contact us for a FREE valuation!

Our team is ready to help you sell your home for the highest possible price ASAP
Bought with Acropolis Realty Group LLC







