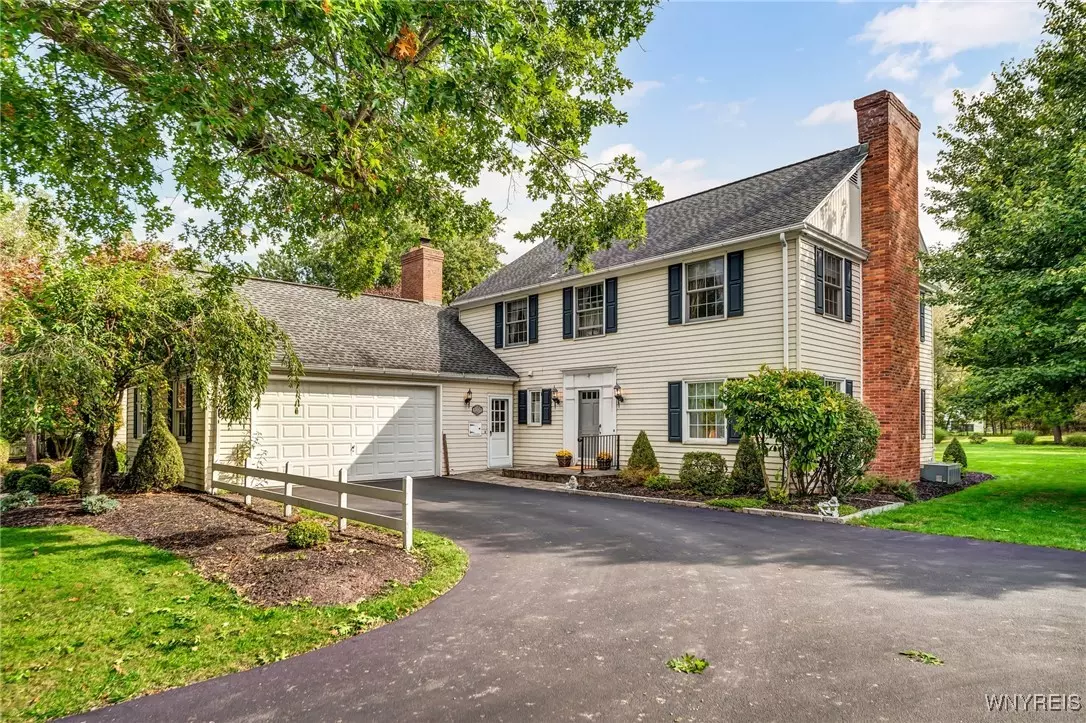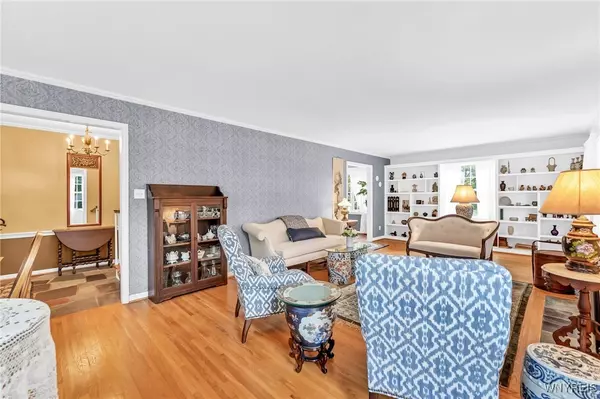$520,000
For more information regarding the value of a property, please contact us for a free consultation.
4 Beds
3 Baths
2,497 SqFt
SOLD DATE : 01/23/2025
Key Details
Sold Price $520,000
Property Type Single Family Home
Sub Type Single Family Residence
Listing Status Sold
Purchase Type For Sale
Square Footage 2,497 sqft
Price per Sqft $208
MLS Listing ID B1566044
Sold Date 01/23/25
Style Colonial
Bedrooms 4
Full Baths 2
Half Baths 1
Construction Status Existing
HOA Y/N No
Year Built 1966
Annual Tax Amount $7,160
Lot Size 0.456 Acres
Acres 0.4563
Lot Dimensions 100X198
Property Sub-Type Single Family Residence
Property Description
Welcome to this meticulously maintained custom-built home in Clarence.This stunning property is loaded with upgrades and thoughtful details throughout.Spacious living room features built-in shelving and a cozy gas fireplace, complemented by gleaming hardwood floors that flow throughout the home.Inviting family room with a classic brick wood-burning fireplace and a bright bay window is perfect for relaxing with loved ones.Updated kitchen is a chef's dream, complete with granite countertops, double wall oven, breakfast nook, and another bay window that overlooks the expansive backyard and peaceful green space.Newer appliances (included) make it move-in ready!Additional highlights-butler's pantry just off the kitchen and dressing room with walk-in closets attached to the owner's suite.Generously sized bedrooms offer ample closet space, and there's the convenience of first-floor laundry, plus additional laundry facilities in the basement.Car enthusiasts will love the attached garage, with an epoxy-coated floor and heater for year-round comfort.Mechanical updates include a 4-year-old furnace and hot water tank, along with a new electric panel.This home is an oasis of comfort and style.
Location
State NY
County Erie
Area Clarence-143200
Direction Greiner to Willowbrook
Rooms
Basement Full
Interior
Interior Features Separate/Formal Dining Room, Eat-in Kitchen, Separate/Formal Living Room, Pantry, Bath in Primary Bedroom
Heating Gas
Cooling Central Air
Flooring Hardwood, Tile, Varies
Fireplaces Number 2
Fireplace Yes
Appliance Appliances Negotiable, Electric Cooktop, Gas Water Heater
Laundry In Basement, Main Level
Exterior
Exterior Feature Awning(s), Blacktop Driveway, Patio
Parking Features Attached
Garage Spaces 2.0
Utilities Available Water Connected
Roof Type Asphalt
Porch Patio
Garage Yes
Building
Lot Description Residential Lot
Story 2
Foundation Poured
Sewer Septic Tank
Water Connected, Public
Architectural Style Colonial
Level or Stories Two
Structure Type Vinyl Siding
Construction Status Existing
Schools
School District Clarence
Others
Senior Community No
Tax ID 143200-058-170-0005-009-000
Acceptable Financing Cash, Conventional, FHA, VA Loan
Listing Terms Cash, Conventional, FHA, VA Loan
Financing Conventional
Special Listing Condition Standard
Read Less Info
Want to know what your home might be worth? Contact us for a FREE valuation!

Our team is ready to help you sell your home for the highest possible price ASAP
Bought with 716 Realty Group WNY LLC







