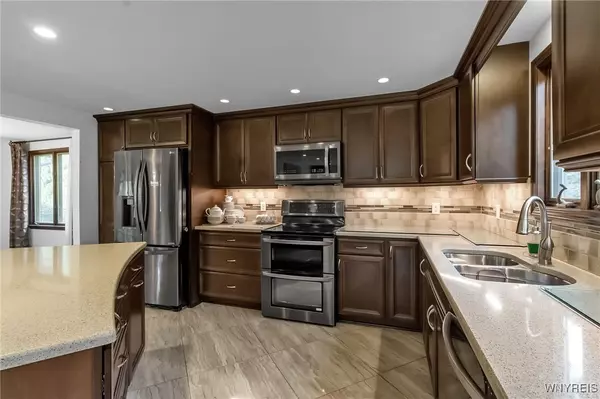$450,000
For more information regarding the value of a property, please contact us for a free consultation.
4 Beds
2 Baths
2,535 SqFt
SOLD DATE : 01/09/2025
Key Details
Sold Price $450,000
Property Type Single Family Home
Sub Type Single Family Residence
Listing Status Sold
Purchase Type For Sale
Square Footage 2,535 sqft
Price per Sqft $177
Subdivision Grandview Heights Pt 2
MLS Listing ID B1570743
Sold Date 01/09/25
Style Contemporary,Two Story
Bedrooms 4
Full Baths 2
Construction Status Existing
HOA Y/N No
Year Built 1971
Annual Tax Amount $7,268
Lot Size 0.580 Acres
Acres 0.58
Lot Dimensions 112X227
Property Sub-Type Single Family Residence
Property Description
Beautiful home on the secluded Lyndale Ave in the Town of Marilla. Fully remodeled boasting hardwood floors, granite countertops, vaulted ceilings and a spacious layout. One bedroom with a large en suite bathroom and walk-in closet on the first floor, upstairs you'll find three additional bedrooms, a full bath and comfortable three season balcony. Outside the main living space this home offers a large attached two car garage with storage loft, a perfectly dry basement partially finished, and a manicured yard and landscaping. This property has been cared for by the same owners for decades.
Location
State NY
County Erie
Community Grandview Heights Pt 2
Area Marilla-145400
Direction Townline Rd to Lyndale Lane
Rooms
Basement Crawl Space, Full, Partially Finished
Main Level Bedrooms 1
Interior
Interior Features Ceiling Fan(s), Separate/Formal Dining Room, Entrance Foyer, Eat-in Kitchen, Jetted Tub, Kitchen/Family Room Combo, Bath in Primary Bedroom, Main Level Primary, Programmable Thermostat
Heating Gas, Zoned, Baseboard, Hot Water
Cooling Zoned
Flooring Carpet, Ceramic Tile, Marble, Tile, Varies
Fireplaces Number 1
Fireplace Yes
Appliance Dryer, Dishwasher, Disposal, Gas Oven, Gas Range, Gas Water Heater, Microwave, Refrigerator, Washer
Laundry In Basement
Exterior
Exterior Feature Blacktop Driveway, Pool, Patio
Parking Features Attached
Garage Spaces 2.0
Pool Above Ground
Utilities Available Cable Available, Water Connected
Roof Type Asphalt,Shingle
Porch Patio
Garage Yes
Building
Lot Description Residential Lot
Story 2
Foundation Block
Sewer Septic Tank
Water Connected, Public
Architectural Style Contemporary, Two Story
Level or Stories Two
Structure Type Cedar,Stone,Copper Plumbing
Construction Status Existing
Schools
School District Alden
Others
Senior Community No
Tax ID 145400-138-020-0001-018-000
Acceptable Financing Cash, Conventional, FHA, VA Loan
Listing Terms Cash, Conventional, FHA, VA Loan
Financing Conventional
Special Listing Condition Standard
Read Less Info
Want to know what your home might be worth? Contact us for a FREE valuation!

Our team is ready to help you sell your home for the highest possible price ASAP
Bought with Avant Realty LLC







