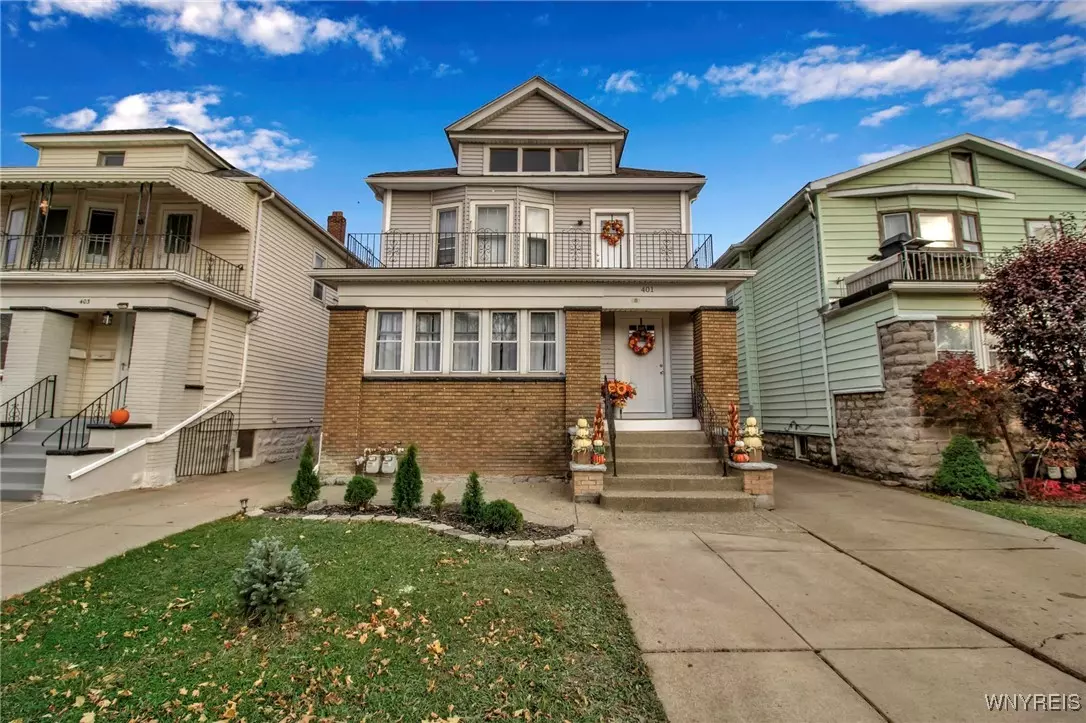$350,000
For more information regarding the value of a property, please contact us for a free consultation.
6 Beds
2 Baths
2,560 SqFt
SOLD DATE : 01/24/2025
Key Details
Sold Price $350,000
Property Type Multi-Family
Sub Type Multi Family
Listing Status Sold
Purchase Type For Sale
Square Footage 2,560 sqft
Price per Sqft $136
Subdivision Holland Land Company'S Su
MLS Listing ID B1577169
Sold Date 01/24/25
Style Duplex
Bedrooms 6
Full Baths 2
Construction Status Existing
HOA Y/N No
Year Built 1920
Annual Tax Amount $3,959
Lot Size 4,373 Sqft
Acres 0.1004
Lot Dimensions 35X125
Property Sub-Type Multi Family
Property Description
Welcome to this classic North Buffalo 3/3 multi-family home, where timeless craftsmanship meets modern updates. Each unit features a spacious, open layout, highlighted by large living and dining rooms adorned with craftsman-style wood cabinetry and shelving. The kitchens are equipped with oak cabinets and stylish golden quartz resin countertops, perfectly complemented by trendy light fixtures and ceiling fans. Hardwood floors flow throughout both units. The lower level offers a cozy sunroom and a private back wood deck, ideal for relaxing or entertaining. Upstairs, the upper unit boasts a generous front porch balcony, perfect for enjoying the neighborhood's ambiance. Convenience is provided with plenty of off-street parking and a two-car garage. Located in a prime spot, you're just steps from the bus line,3 minutes to Hertel Avenue's shops and dining, 3 minutes to the beautiful Delaware Park, 6 six minutes to the Buffalo Zoo, 9 minutes to the Buffalo AKG Art Museum, and 10 minutes to the vibrant Elmwood Strip. This home offers the best of North Buffalo living! Showings begin immediately.Open House Sat. 11/16 & Sun 17th 11am to 3 pm.
Location
State NY
County Erie
Community Holland Land Company'S Su
Area Buffalo City-140200
Direction Corner of Colvin and Tacoma. Colvin Avenue between Taunton Place & Tacoma Avenue. Kenmore to Colvin or Hertel to Colvin.
Rooms
Basement Full
Interior
Interior Features Ceiling Fan(s), Programmable Thermostat
Heating Gas, Forced Air
Flooring Hardwood, Laminate, Tile, Varies
Fireplace No
Appliance Gas Water Heater
Laundry Washer Hookup
Exterior
Exterior Feature Deck, Fence
Garage Spaces 2.0
Fence Partial
Utilities Available Cable Available, Sewer Connected, Water Connected
Roof Type Asphalt,Shingle
Porch Deck
Garage Yes
Building
Lot Description Near Public Transit, Rectangular
Story 2
Foundation Stone
Sewer Connected
Water Connected, Public
Architectural Style Duplex
Level or Stories Two
Structure Type Brick,Vinyl Siding,Copper Plumbing
Construction Status Existing
Schools
School District Buffalo
Others
Senior Community No
Tax ID 140200-078-570-0002-016-000
Acceptable Financing Cash, Conventional
Listing Terms Cash, Conventional
Financing Conventional
Special Listing Condition Standard
Read Less Info
Want to know what your home might be worth? Contact us for a FREE valuation!

Our team is ready to help you sell your home for the highest possible price ASAP
Bought with MJ Peterson Real Estate Inc.







