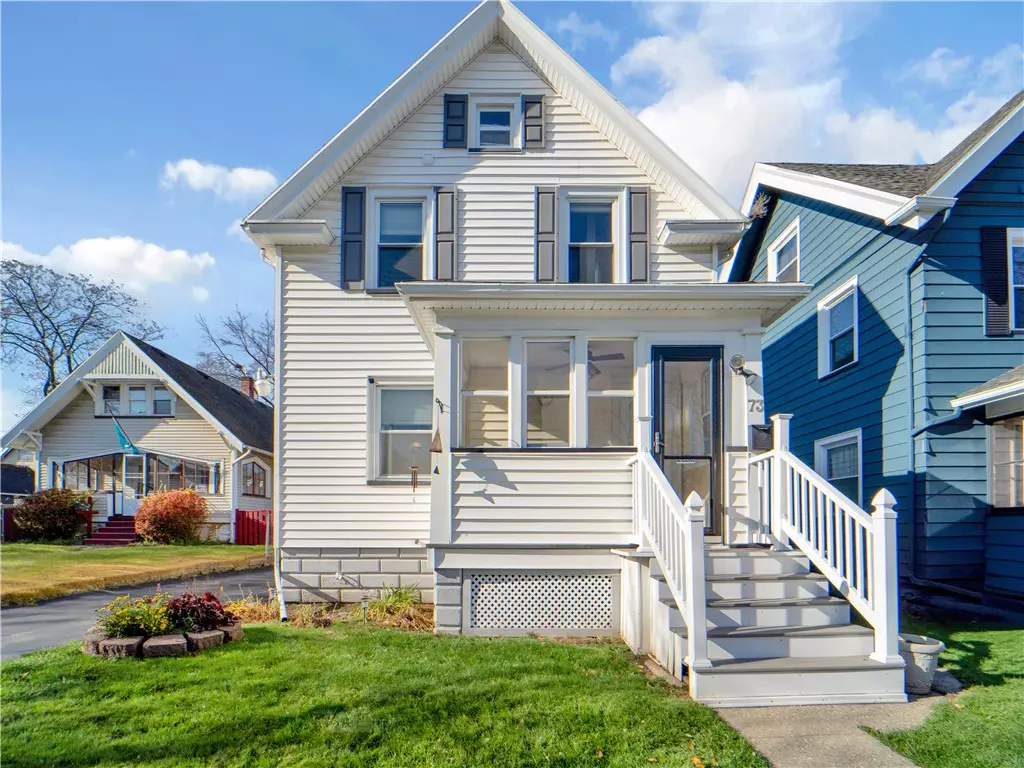$170,000
For more information regarding the value of a property, please contact us for a free consultation.
3 Beds
2 Baths
1,100 SqFt
SOLD DATE : 01/24/2025
Key Details
Sold Price $170,000
Property Type Single Family Home
Sub Type Single Family Residence
Listing Status Sold
Purchase Type For Sale
Square Footage 1,100 sqft
Price per Sqft $154
Subdivision Ridgeway Tr Re Subn
MLS Listing ID R1580584
Sold Date 01/24/25
Style Two Story
Bedrooms 3
Full Baths 1
Half Baths 1
Construction Status Existing
HOA Y/N No
Year Built 1930
Annual Tax Amount $2,283
Lot Size 4,734 Sqft
Acres 0.1087
Lot Dimensions 39X121
Property Sub-Type Single Family Residence
Property Description
Welcome to 73 Mayflower! This beautifully updated, move in ready home features three bedrooms and one and a half bathrooms, seamlessly blending comfort, style, and functionality. The cozy family room is perfect for relaxing or hosting guests, equipped with a wood burning stove, while the kitchen is a chef's dream with quality wood cabinetry and stainless steel appliances. Step outside onto the spacious deck overlooking the private backyard, newly enclosed with a stockade fence installed in April 2023, an ideal space for outdoor gatherings or quiet enjoyment. Enjoy additional, versatile, space in the freshly painted basement. This home exudes warmth and charm, with thoughtful updates that make it truly special. The seller is offering to include the daybed as part of the sale, if desired. Don't miss your chance to call 73 Mayflower home! Schedule your showing today. All offers will be reviewed on December 17, 2024, at 2:00 PM.
Location
State NY
County Monroe
Community Ridgeway Tr Re Subn
Area Rochester City-261400
Direction From Eastman, Turn North on Mayflower Street
Rooms
Basement Full
Interior
Interior Features Breakfast Bar, Ceiling Fan(s), Dining Area, Kitchen Island, Window Treatments
Heating Electric, Gas, Wood, Forced Air
Cooling Window Unit(s)
Flooring Hardwood, Laminate, Varies
Fireplaces Number 1
Fireplace Yes
Window Features Drapes
Appliance Exhaust Fan, Electric Water Heater, Gas Oven, Gas Range, Gas Water Heater, Refrigerator, Range Hood, Humidifier
Laundry In Basement
Exterior
Exterior Feature Blacktop Driveway, Deck, Fully Fenced
Parking Features Detached
Garage Spaces 1.0
Fence Full
Utilities Available Cable Available, High Speed Internet Available, Sewer Connected, Water Connected
Handicap Access Accessible Doors
Porch Deck, Enclosed, Porch
Garage Yes
Building
Lot Description Rectangular, Residential Lot
Story 2
Foundation Other, See Remarks
Sewer Connected
Water Connected, Public
Architectural Style Two Story
Level or Stories Two
Structure Type Vinyl Siding
Construction Status Existing
Schools
School District Rochester
Others
Senior Community No
Tax ID 261400-075-810-0001-042-000-0000
Security Features Security System Owned
Acceptable Financing Cash, Conventional, FHA, VA Loan
Listing Terms Cash, Conventional, FHA, VA Loan
Financing VA
Special Listing Condition Standard
Read Less Info
Want to know what your home might be worth? Contact us for a FREE valuation!

Our team is ready to help you sell your home for the highest possible price ASAP
Bought with Keller Williams Realty Greater Rochester







