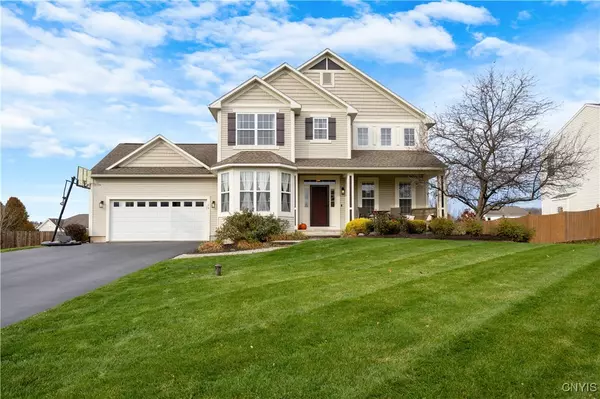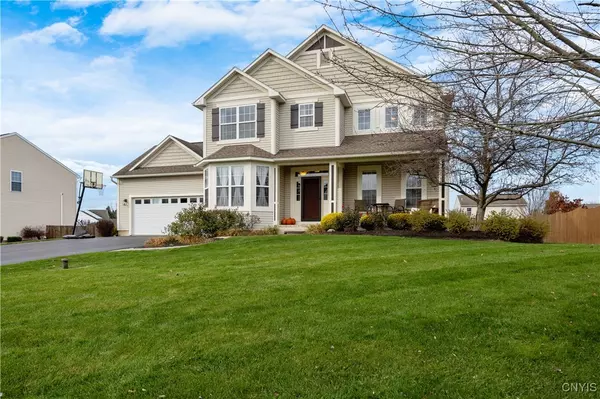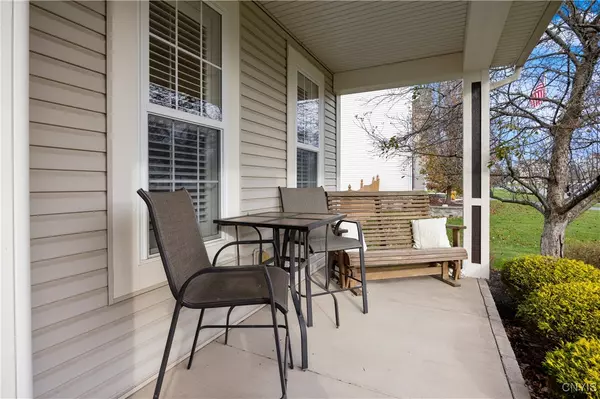$395,000
For more information regarding the value of a property, please contact us for a free consultation.
3 Beds
4 Baths
1,564 SqFt
SOLD DATE : 01/27/2025
Key Details
Sold Price $395,000
Property Type Single Family Home
Sub Type Single Family Residence
Listing Status Sold
Purchase Type For Sale
Square Footage 1,564 sqft
Price per Sqft $252
Subdivision Harbour Heights Tr
MLS Listing ID S1577855
Sold Date 01/27/25
Style Colonial,Two Story
Bedrooms 3
Full Baths 3
Half Baths 1
Construction Status Existing
HOA Y/N No
Year Built 2007
Annual Tax Amount $7,311
Lot Size 0.344 Acres
Acres 0.3444
Lot Dimensions 100X150
Property Sub-Type Single Family Residence
Property Description
Discover the charm of this beautifully updated craftsman-style home, offering a spacious layout with 3 bedrooms, 3 full bathrooms, and a convenient half bath. The newly renovated kitchen is a chef's dream, featuring sleek quartz countertops, custom cabinetry, and stainless steel appliances. A cozy fireplace serves as the centerpiece of the living area, while gleaming hardwood floors add warmth and elegance throughout. Enjoy entertaining or relaxing on the large deck overlooking the backyard, while an additional ~400 sq ft in the finished lower level provides versatile extra living space, perfect for a media room, home gym, or office. Situated in a neighborhood with a playground and pavilion, this home is also conveniently located near major shopping centers and highways. Timeless character meets modern upgrades—schedule your showing today!
Location
State NY
County Onondaga
Community Harbour Heights Tr
Area Van Buren-315689
Rooms
Basement Egress Windows, Full, Partially Finished, Sump Pump
Interior
Interior Features Ceiling Fan(s), Separate/Formal Dining Room, Entrance Foyer, Eat-in Kitchen, Kitchen Island, Kitchen/Family Room Combo, Pantry, Quartz Counters, Sliding Glass Door(s), Bath in Primary Bedroom, Programmable Thermostat
Heating Gas, Forced Air
Cooling Central Air
Flooring Carpet, Hardwood, Luxury Vinyl, Varies
Fireplaces Number 1
Fireplace Yes
Appliance Dishwasher, Disposal, Gas Oven, Gas Range, Gas Water Heater, Microwave, Refrigerator
Laundry In Basement
Exterior
Exterior Feature Blacktop Driveway, Deck
Parking Features Attached
Garage Spaces 2.0
Utilities Available Cable Available, High Speed Internet Available, Sewer Connected, Water Connected
Roof Type Asphalt
Porch Deck, Open, Porch
Garage Yes
Building
Lot Description Rectangular, Residential Lot
Story 2
Foundation Block
Sewer Connected
Water Connected, Public
Architectural Style Colonial, Two Story
Level or Stories Two
Structure Type Vinyl Siding
Construction Status Existing
Schools
School District Baldwinsville
Others
Senior Community No
Tax ID 315689-036-000-0009-009-000-0000
Security Features Radon Mitigation System
Acceptable Financing Cash, Conventional, FHA, VA Loan
Listing Terms Cash, Conventional, FHA, VA Loan
Financing Conventional
Special Listing Condition Standard
Read Less Info
Want to know what your home might be worth? Contact us for a FREE valuation!

Our team is ready to help you sell your home for the highest possible price ASAP
Bought with Bell Home Team







