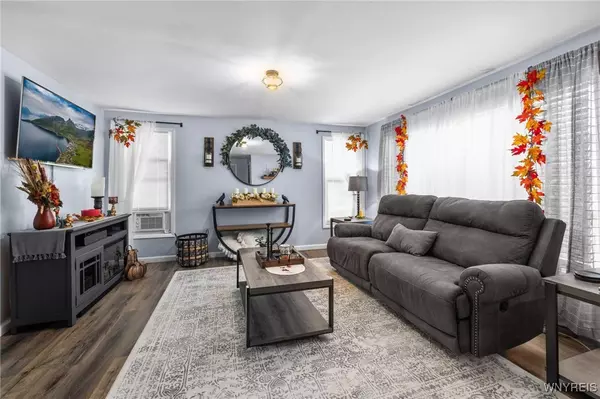$223,000
For more information regarding the value of a property, please contact us for a free consultation.
3 Beds
1 Bath
1,032 SqFt
SOLD DATE : 01/24/2025
Key Details
Sold Price $223,000
Property Type Single Family Home
Sub Type Single Family Residence
Listing Status Sold
Purchase Type For Sale
Square Footage 1,032 sqft
Price per Sqft $216
MLS Listing ID B1567888
Sold Date 01/24/25
Style Cape Cod
Bedrooms 3
Full Baths 1
Construction Status Existing
HOA Y/N No
Year Built 1937
Annual Tax Amount $1,686
Lot Size 3,693 Sqft
Acres 0.0848
Lot Dimensions 33X112
Property Sub-Type Single Family Residence
Property Description
Welcome to 39 Dundee! This completely renovated three-bedroom cape is nestled on a demand street in the heart of South Buffalo! Updates include: new vinyl siding, replacement windows, doors, plumbing, electrical, drywall, heating, vinyl plank flooring on the first floor, carpeting on the second floor, new bathroom with subway tile tub surround, and updated fixtures, kitchen with white cabinetry with soft close drawers, laminate counters, stainless range hood, newer blacktop driveway & raised concrete patio. Showings by appointment, as well as an Open House Sunday September 29, 2024 from 2-4pm. Delayed negotiations until Tuesday, October 1, 2024 at 12:00 pm.
Location
State NY
County Erie
Area Buffalo City-140200
Direction Abbott Rd to Dundee
Rooms
Basement Full
Main Level Bedrooms 1
Interior
Interior Features Entrance Foyer, Bedroom on Main Level
Heating Gas, Forced Air
Flooring Carpet, Varies, Vinyl
Fireplace No
Window Features Thermal Windows
Appliance Gas Water Heater
Exterior
Exterior Feature Blacktop Driveway, Patio
Utilities Available Sewer Connected, Water Connected
Roof Type Asphalt
Porch Patio
Garage No
Building
Foundation Block
Sewer Connected
Water Connected, Public
Architectural Style Cape Cod
Structure Type Vinyl Siding,PEX Plumbing
Construction Status Existing
Schools
School District Buffalo
Others
Senior Community No
Tax ID 140200-133-660-0005-005-000
Acceptable Financing Cash, Conventional, FHA, VA Loan
Listing Terms Cash, Conventional, FHA, VA Loan
Financing Conventional
Special Listing Condition Standard
Read Less Info
Want to know what your home might be worth? Contact us for a FREE valuation!

Our team is ready to help you sell your home for the highest possible price ASAP
Bought with HUNT Real Estate Corporation







