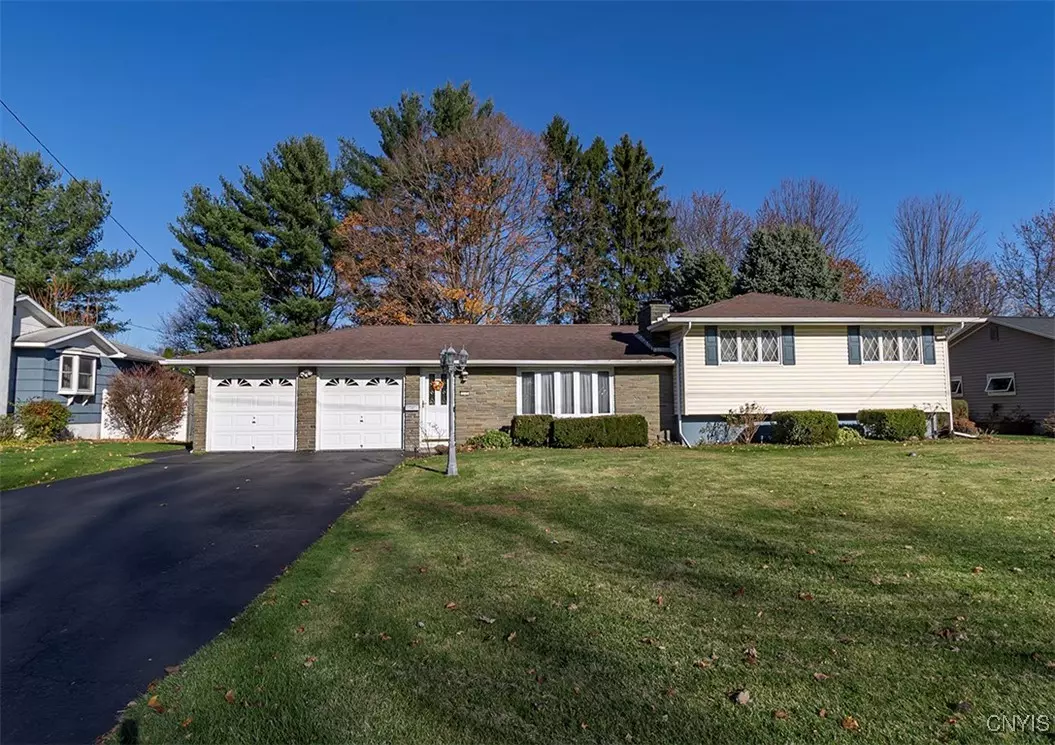$334,900
For more information regarding the value of a property, please contact us for a free consultation.
4 Beds
3 Baths
2,308 SqFt
SOLD DATE : 02/04/2025
Key Details
Sold Price $334,900
Property Type Single Family Home
Sub Type Single Family Residence
Listing Status Sold
Purchase Type For Sale
Square Footage 2,308 sqft
Price per Sqft $145
Subdivision Jewel Manor
MLS Listing ID S1578119
Sold Date 02/04/25
Style Split Level,Transitional
Bedrooms 4
Full Baths 2
Half Baths 1
Construction Status Existing
HOA Y/N No
Year Built 1965
Annual Tax Amount $7,230
Lot Size 0.308 Acres
Acres 0.3079
Lot Dimensions 90X149
Property Sub-Type Single Family Residence
Property Description
Welcome to 112 Colony Park Drive! This beautifully maintained home offers a spacious and inviting layout with 4/5 bedrooms, 2 full bathrooms, and 1 half bath. Located in a quiet neighborhood, this property is just minutes from schools, shopping, the medical center, and offers an easy commute to downtown Syracuse. As you enter the home, you'll be greeted by an open floor plan that seamlessly connects the formal dining room to the large living room, which features gleaming hardwood floors, a woodburning fireplace w/electric insert and a stunning picture window that fills the space with natural light. The eat-in kitchen is perfect for both cooking and casual dining, featuring Corian counter tops and new stainless-steel appliances. A large center island provides extra prep space and is great for quick meals or gatherings. One of the highlights of this home is the large family room on the lower level (800 sq. ft included in the overall sq.ft) which is anchored by a cozy stone fireplace. The lower level also offers a full bath and the option for a 5th bedroom, providing flexible living space for growing families or guests. The screened-in porch is a perfect spot to enjoy the outdoors and overlooks the fully fenced backyard with a beautiful inground pool. The pool has been recently updated with a new liner and pool pump, making it ready for summer fun and relaxation. Upstairs, you'll find 4 spacious bedrooms, including the primary bedroom, which is complete with a large closet and a convenient half bath. The 3 additional bedrooms share a full bathroom and have spacious closets as well. The home also boasts a large 2-car garage w/a built-in workshop area, perfect for DIY projects or additional storage. The house has been fully insulated, freshly painted throughout and the exterior features low-maintenance vinyl siding, making upkeep a breeze. With all major mechanicals only 8 years old and in excellent working condition, this home is move-in ready and offers peace of mind for years to come. Whether you're enjoying the pool, relaxing in the family room, or entertaining on the screened-in porch, this home offers everything you need for a comfortable, convenient lifestyle.
Location
State NY
County Onondaga
Community Jewel Manor
Area Salina-314889
Direction Buckley Rd to Colony Park Dr. to # 112 on the right.
Rooms
Basement Finished
Interior
Interior Features Breakfast Bar, Ceiling Fan(s), Separate/Formal Dining Room, Eat-in Kitchen, Separate/Formal Living Room, Kitchen Island, Living/Dining Room, Pantry, Sliding Glass Door(s), Natural Woodwork, Window Treatments, Bath in Primary Bedroom, Programmable Thermostat, Workshop
Heating Gas, Forced Air
Cooling Central Air
Flooring Ceramic Tile, Hardwood, Varies, Vinyl
Fireplaces Number 2
Fireplace Yes
Window Features Drapes
Appliance Convection Oven, Dryer, Dishwasher, Free-Standing Range, Gas Oven, Gas Range, Gas Water Heater, Microwave, Oven, Refrigerator, Washer
Laundry In Basement
Exterior
Exterior Feature Blacktop Driveway, Fully Fenced, Pool, Patio
Parking Features Attached
Garage Spaces 2.0
Fence Full
Pool In Ground
Utilities Available Cable Available, High Speed Internet Available, Sewer Connected, Water Connected
Roof Type Asphalt
Porch Patio, Porch, Screened
Garage Yes
Building
Lot Description Rectangular, Residential Lot
Story 3
Foundation Block
Sewer Connected
Water Connected, Public
Architectural Style Split Level, Transitional
Additional Building Shed(s), Storage
Structure Type Stone,Vinyl Siding,Copper Plumbing
Construction Status Existing
Schools
Elementary Schools Donlin Drive Elementary
High Schools Liverpool High
School District Liverpool
Others
Senior Community No
Tax ID 314889-034-000-0005-016-000-0000
Acceptable Financing Cash, Conventional, FHA, VA Loan
Listing Terms Cash, Conventional, FHA, VA Loan
Financing Conventional
Special Listing Condition Standard
Read Less Info
Want to know what your home might be worth? Contact us for a FREE valuation!

Our team is ready to help you sell your home for the highest possible price ASAP
Bought with Integrated Real Estate Ser LLC







