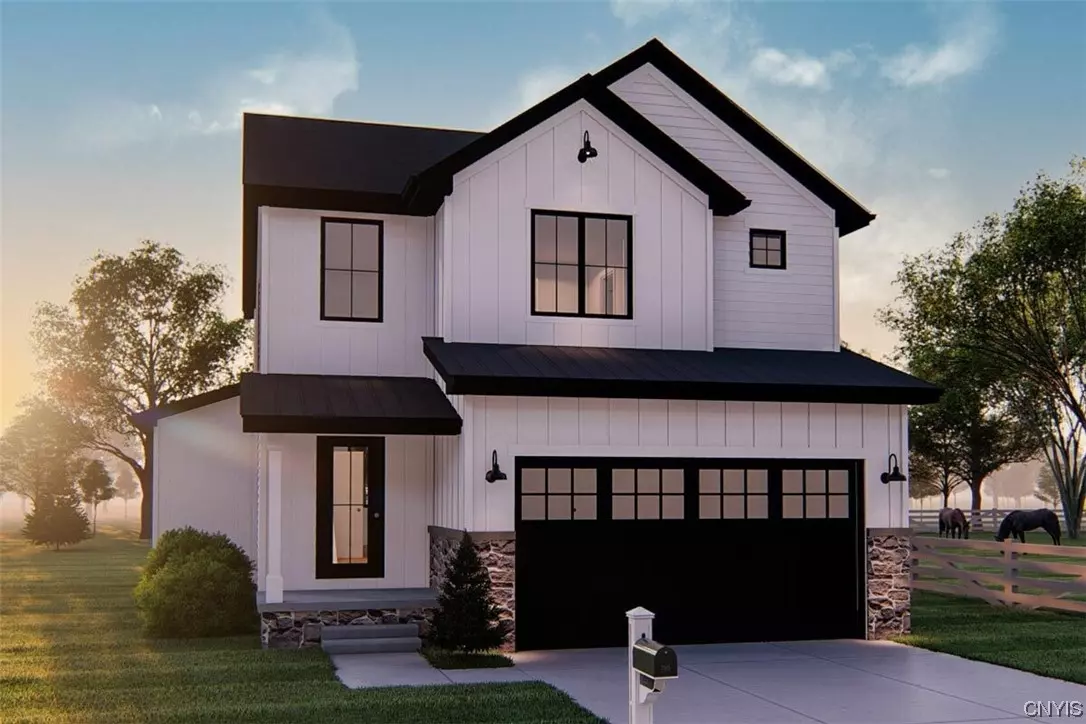$350,000
For more information regarding the value of a property, please contact us for a free consultation.
3 Beds
3 Baths
1,760 SqFt
SOLD DATE : 02/05/2025
Key Details
Sold Price $350,000
Property Type Single Family Home
Sub Type Single Family Residence
Listing Status Sold
Purchase Type For Sale
Square Footage 1,760 sqft
Price per Sqft $198
Subdivision North Ridge
MLS Listing ID S1439603
Sold Date 02/05/25
Style Colonial,Farmhouse,Two Story
Bedrooms 3
Full Baths 2
Half Baths 1
Construction Status New Build
HOA Fees $3/ann
HOA Y/N No
Year Built 2024
Annual Tax Amount $194
Lot Size 0.260 Acres
Acres 0.26
Lot Dimensions 65X145
Property Sub-Type Single Family Residence
Property Description
This cost-effective modern farm house plan has an open floor plan and great curb appeal. Inside, this efficient home is a wonderful, well-thought-out floorplan. The main floor includes a family room that has an optional fireplace that can be flanked by optional built-in bookshelves. The kitchen includes a dining area, a large island, and a hidden walk-in pantry. There is also a half bath, two story foyer, mudroom and ample closet space. Upstairs, you will find 3 bedrooms and two full baths. The spacious 12x17 master bedroom has its own bathroom with his/her vanities and a large walk-in closet. Bedrooms 2 and 3 share a Jack and Jill bathroom. An optional finished basement could add 584 square feet and include an additional bedroom, bathroom, and a family room with a bar. Kitchen and baths include a limited selection of quartz or granite counters. A $2,200 allowance is provided for appliances, Once you see this home you'll START PACKING! Pictures are for illustrative purposes only Pricing can change depending on upgrades, lot selection and current material pricing!
Location
State NY
County Madison
Community North Ridge
Area Sullivan-254889
Direction From NY Route 5, left onto Whisper Ridge Dr. Right onto Wheatfield Dr. Left onto Gidran Drive.
Rooms
Basement Full, Walk-Out Access, Sump Pump
Interior
Interior Features Breakfast Bar, Entrance Foyer, Eat-in Kitchen, Separate/Formal Living Room, Granite Counters, Great Room, Kitchen/Family Room Combo, Living/Dining Room, Pantry, Quartz Counters, Sliding Glass Door(s), Walk-In Pantry, Bath in Primary Bedroom
Heating Gas, Baseboard, Forced Air
Cooling Central Air
Flooring Carpet, Ceramic Tile, Laminate, Luxury Vinyl, Other, See Remarks, Varies
Fireplace No
Window Features Thermal Windows
Appliance Dishwasher, Exhaust Fan, Electric Oven, Electric Range, Electric Water Heater, Disposal, Gas Oven, Gas Range, Microwave, Range Hood
Laundry Upper Level
Exterior
Exterior Feature Gravel Driveway
Parking Features Attached
Garage Spaces 2.0
Utilities Available Cable Available, High Speed Internet Available, Sewer Connected, Water Connected
Amenities Available Other, See Remarks
Roof Type Asphalt,Shingle
Porch Open, Porch
Garage Yes
Building
Lot Description Rectangular, Residential Lot
Story 2
Foundation Poured
Sewer Connected
Water Connected, Public
Architectural Style Colonial, Farmhouse, Two Story
Level or Stories Two
Structure Type Vinyl Siding,Wood Siding,PEX Plumbing
New Construction true
Construction Status New Build
Schools
Elementary Schools Bolivar Road Elementary
Middle Schools Chittenango Middle
High Schools Chittenango High
School District Chittenango
Others
Senior Community No
Tax ID 254889-040-004-0002-101-000-0000
Acceptable Financing Cash, Conventional, FHA, USDA Loan, VA Loan
Listing Terms Cash, Conventional, FHA, USDA Loan, VA Loan
Financing Conventional
Special Listing Condition Standard
Read Less Info
Want to know what your home might be worth? Contact us for a FREE valuation!

Our team is ready to help you sell your home for the highest possible price ASAP
Bought with GRG Gloria Realty Group







