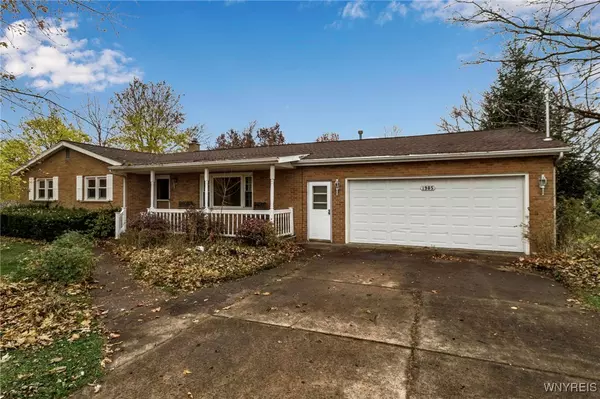$260,000
For more information regarding the value of a property, please contact us for a free consultation.
3 Beds
1 Bath
1,256 SqFt
SOLD DATE : 02/03/2025
Key Details
Sold Price $260,000
Property Type Single Family Home
Sub Type Single Family Residence
Listing Status Sold
Purchase Type For Sale
Square Footage 1,256 sqft
Price per Sqft $207
Subdivision Holland Land Companys Lan
MLS Listing ID B1577851
Sold Date 02/03/25
Style Ranch
Bedrooms 3
Full Baths 1
Construction Status Existing
HOA Y/N No
Year Built 1966
Annual Tax Amount $4,759
Lot Size 0.430 Acres
Acres 0.4304
Lot Dimensions 125X150
Property Sub-Type Single Family Residence
Property Description
Set back from the road, on nearly 1/2 an acre lot, this ALL-BRICK RANCH in a serene country setting is ready for its next chapter! Built and lovingly maintained by the original owners, it offers solid construction, a comfortable layout and endless potential. The mosaic tile entryway w/coat closet and built-in partition leads to the spacious living room w/large picture window. In the kitchen, solid oak cabinetry -- complete w/pantry and lazy Susan -- provides plenty of storage, while the eat-in design invites opportunities for a modern update. Hardwood floors in two of the three bedrooms, all located off main hallway along w/the home's full bath. Enjoy easy access to the basement and backyard from the attached 2.5-car garage. The full basement, w/glass block windows, delivers abundant storage and potential for additional living space. Updates include new 150-amp electrical service (4/2024), water heater (6/2021) and some vinyl replacement windows for improved efficiency. The long driveway, paired w/an additional parking pad, ensures ample parking as well as a convenient turnaround. The backyard offers stunning views from its elevated position, along w/fruit trees and grapevines plus room to relax. Bring your creativity and transform this timeless property into YOUR dream home!!
Location
State NY
County Niagara
Community Holland Land Companys Lan
Area Lewiston-292489
Direction Dickersonville Rd or Porter-Center Rd to Ridge Rd.
Rooms
Basement Full, Sump Pump
Main Level Bedrooms 3
Interior
Interior Features Ceiling Fan(s), Entrance Foyer, Eat-in Kitchen, Pantry, Pull Down Attic Stairs, Natural Woodwork, Bedroom on Main Level
Heating Gas, Baseboard, Hot Water
Flooring Carpet, Hardwood, Laminate, Tile, Varies
Fireplace No
Appliance Dryer, Dishwasher, Electric Oven, Electric Range, Gas Water Heater, Microwave, Washer
Laundry In Basement
Exterior
Exterior Feature Concrete Driveway, Gas Grill, Patio
Parking Features Attached
Garage Spaces 2.5
Utilities Available Water Connected
Roof Type Asphalt,Shingle
Porch Open, Patio, Porch
Garage Yes
Building
Lot Description Agricultural, Rectangular
Story 1
Foundation Block
Sewer Septic Tank
Water Connected, Public
Architectural Style Ranch
Level or Stories One
Structure Type Brick,Copper Plumbing
Construction Status Existing
Schools
Elementary Schools Lewiston-Porter Primary Education Center
Middle Schools Lewiston-Porter Middle
High Schools Lewiston-Porter Senior High
School District Lewiston-Porter
Others
Senior Community No
Tax ID 292489-089-004-0002-001-000
Acceptable Financing Cash, Conventional, FHA, VA Loan
Listing Terms Cash, Conventional, FHA, VA Loan
Financing Conventional
Special Listing Condition Standard
Read Less Info
Want to know what your home might be worth? Contact us for a FREE valuation!

Our team is ready to help you sell your home for the highest possible price ASAP
Bought with HUNT Real Estate Corporation







