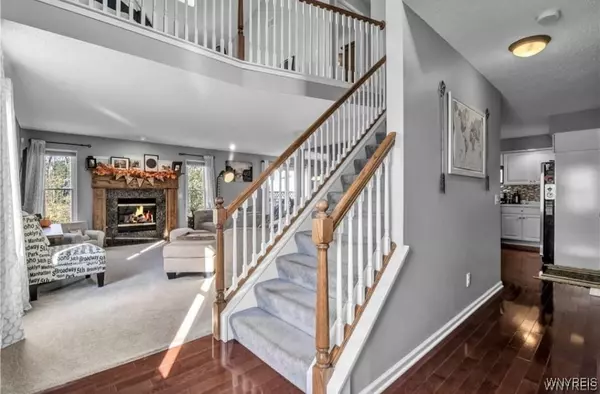$360,000
For more information regarding the value of a property, please contact us for a free consultation.
2 Beds
3 Baths
1,818 SqFt
SOLD DATE : 01/30/2025
Key Details
Sold Price $360,000
Property Type Condo
Sub Type Condominium
Listing Status Sold
Purchase Type For Sale
Square Footage 1,818 sqft
Price per Sqft $198
Subdivision Cottages/Windham Condo
MLS Listing ID B1565415
Sold Date 01/30/25
Bedrooms 2
Full Baths 2
Half Baths 1
Construction Status Existing
HOA Fees $325/mo
HOA Y/N No
Year Built 2005
Annual Tax Amount $4,723
Lot Size 8.010 Acres
Acres 8.01
Lot Dimensions 1X1
Property Sub-Type Condominium
Property Description
BACK ON THE MARKET! Introducing 65 Berwick, a 2 bed 2.5 bath end unit condo in highly desirable East Amherst! Enjoy a maintenance free lifestyle at this turnkey condo with a beautiful, vaulted ceiling open-concept floor plan! Downstairs features a generous entry with hardwood floors that leads to the living/dining room combo with fireplace and offers tons of natural light! Tastefully designed kitchen features expansive counter space over semi custom cabinets, SS appliances, a two seated island with granite countertop and pendent lighting; also features recessed lighting and mosaic tile backsplash. Adjacent 1st floor laundry room and access to the 2 car attached garage! Upstairs features a spacious and bright loft area office/playroom with skylights. 3 spacious bedrooms and a primary ensuite with prep area and large walk in closet! Exterior private deck for entertaining and full basement with tall 8 FT ceilings, ideal for storage. Solid mechanicals and AC! Located close to all the retail and restaurants along Transit Road. Pet Friendly! Water, Snow, Lawncare all included with HOA!
Location
State NY
County Erie
Community Cottages/Windham Condo
Area Amherst-142289
Direction Casey to Berwick
Rooms
Basement Full
Interior
Interior Features Ceiling Fan(s), Entrance Foyer, Kitchen Island, Skylights, Loft
Heating Gas
Cooling Central Air
Flooring Carpet, Ceramic Tile, Hardwood, Varies
Fireplaces Number 1
Fireplace Yes
Window Features Skylight(s)
Appliance Dishwasher, Gas Oven, Gas Range, Gas Water Heater, Microwave, Refrigerator
Laundry Main Level
Exterior
Parking Features Attached
Garage Spaces 2.0
Utilities Available Sewer Connected, Water Connected
Garage Yes
Building
Lot Description Residential Lot
Story 2
Sewer Connected
Water Connected, Public
Level or Stories Two
Structure Type Brick,Frame,Vinyl Siding
Construction Status Existing
Schools
School District Williamsville
Others
Pets Allowed Cats OK, Dogs OK, Number Limit, Size Limit
HOA Name Harmon Homes
Senior Community No
Tax ID 142289-043-090-0005-001-000-15A
Acceptable Financing Cash, Conventional, FHA, VA Loan
Listing Terms Cash, Conventional, FHA, VA Loan
Financing Conventional
Special Listing Condition Standard
Pets Allowed Cats OK, Dogs OK, Number Limit, Size Limit
Read Less Info
Want to know what your home might be worth? Contact us for a FREE valuation!

Our team is ready to help you sell your home for the highest possible price ASAP
Bought with Keller Williams Realty WNY







