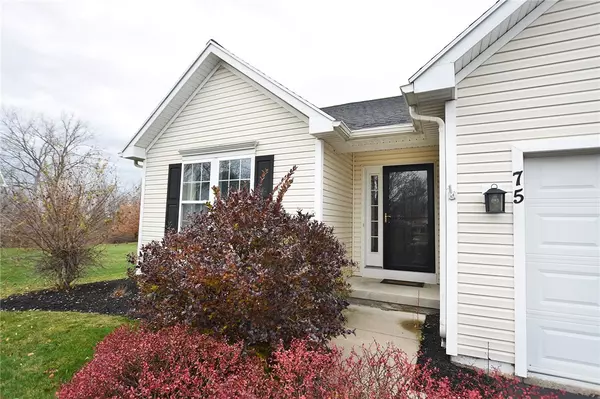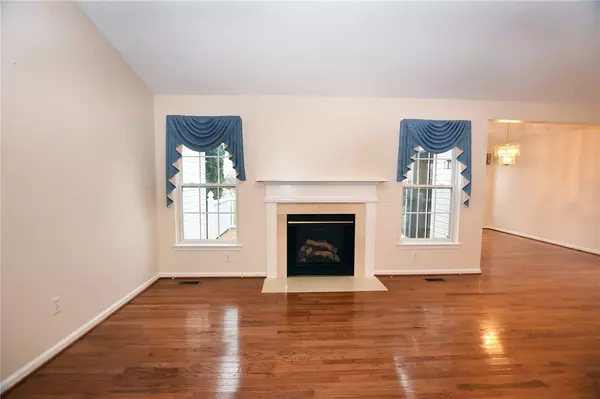$365,000
For more information regarding the value of a property, please contact us for a free consultation.
3 Beds
3 Baths
2,108 SqFt
SOLD DATE : 02/06/2025
Key Details
Sold Price $365,000
Property Type Single Family Home
Sub Type Single Family Residence
Listing Status Sold
Purchase Type For Sale
Square Footage 2,108 sqft
Price per Sqft $173
Subdivision Locust Hill Mdws
MLS Listing ID R1580851
Sold Date 02/06/25
Style Patio Home,Ranch
Bedrooms 3
Full Baths 2
Half Baths 1
Construction Status Existing
HOA Fees $175/mo
HOA Y/N No
Year Built 2005
Annual Tax Amount $7,294
Lot Size 10,890 Sqft
Acres 0.25
Lot Dimensions 38X101
Property Sub-Type Single Family Residence
Property Description
Just what you've been waiting for.... a Beautiful, RARE Single Family RANCH Home situated at the end of a quiet, desirable cul-de-sac! * Snowplowing of the street & driveway, Lawn Mowing, and Trash Collection are included with the HOA!! * LIVE AN EASY LIFESTYLE! * As you enter the foyer you'll be greeted by gleaming hardwood floors that look into the dramatic Great Room with vaulted ceiling. The Great Room features Hardwood Floors and a Gas Fireplace (perfect for a cozy evening). While preparing dinner you'll have a view into the Great Room and spacious Dining Room. The Dining Area offers cathedral ceilings, and access through the sliding glass doors to the composite deck with vinyl railings. Hardwoods grace the kitchen and dining area. The kitchen also has a vaulted ceiling! There is a pantry closet off the kitchen. The Laundry is conveniently located on the 1st floor. * The first floor includes a Master Bedroom Suite w/a Full Bath and a large Walk-in closet. At the opposite end you will find Two more Bedrooms and a Full Bath (one of these rooms could be an office, den, etc.). This home has a great open layout, and it has lots of natural light! The square footage on the main floor is 1481. * There's a FULL FINISHED lower level with egress. Located in the lower level is a powder room and Three other generous sized separate areas!! One of the rooms has a Pool Table that will stay! There is so much finished space in the lower level to do as you choose. (You could have a Rec Rm, Bedroom, Exercise Rm., Family Room, whatever!) * Close to YMCA, JCC, Erie Canal, Pittsford Plaza, Wegmans, Restaurants, etc.! ALSO LISTED as a Townhouse. - MLS #R1580981
Location
State NY
County Monroe
Community Locust Hill Mdws
Area Henrietta-263200
Direction Edgewood to Surrey Hill Way to Charissa Run. OR Jefferson Rd. (east of Winton). Turn to Surrey Hill Way. Turn to Charissa Run.
Rooms
Basement Egress Windows, Full, Finished
Main Level Bedrooms 3
Interior
Interior Features Ceiling Fan(s), Cathedral Ceiling(s), Den, Separate/Formal Dining Room, Entrance Foyer, Separate/Formal Living Room, Great Room, Home Office, Kitchen/Family Room Combo, Living/Dining Room, Pantry, Sliding Glass Door(s), Bedroom on Main Level, Bath in Primary Bedroom, Main Level Primary, Primary Suite
Heating Gas, Forced Air
Cooling Central Air
Flooring Carpet, Hardwood, Varies, Vinyl
Fireplaces Number 1
Fireplace Yes
Window Features Thermal Windows
Appliance Dryer, Dishwasher, Exhaust Fan, Electric Oven, Electric Range, Gas Water Heater, Refrigerator, Range Hood, Washer
Laundry Main Level
Exterior
Exterior Feature Blacktop Driveway, Deck
Parking Features Attached
Garage Spaces 2.0
Utilities Available Cable Available, High Speed Internet Available, Sewer Connected, Water Connected
Amenities Available None
Roof Type Asphalt
Porch Deck, Open, Porch
Garage Yes
Building
Lot Description Cul-De-Sac, Irregular Lot, Residential Lot
Story 1
Foundation Poured
Sewer Connected
Water Connected, Public
Architectural Style Patio Home, Ranch
Level or Stories One
Structure Type Vinyl Siding
Construction Status Existing
Schools
School District Rush-Henrietta
Others
Tax ID 263200-163-050-0005-018-000
Acceptable Financing Cash, Conventional, FHA, VA Loan
Listing Terms Cash, Conventional, FHA, VA Loan
Financing Cash
Special Listing Condition Estate
Read Less Info
Want to know what your home might be worth? Contact us for a FREE valuation!

Our team is ready to help you sell your home for the highest possible price ASAP
Bought with RE/MAX Plus







