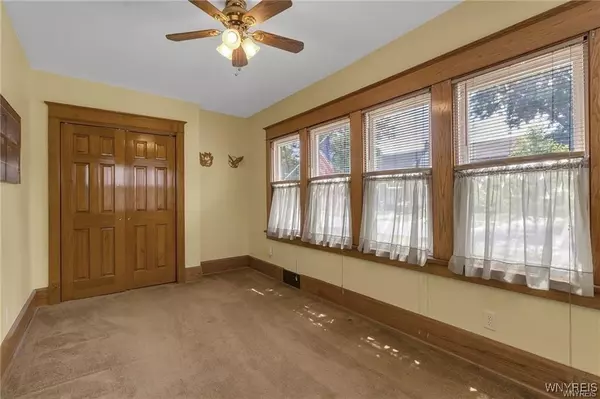$180,000
For more information regarding the value of a property, please contact us for a free consultation.
3 Beds
1 Bath
1,560 SqFt
SOLD DATE : 02/13/2025
Key Details
Sold Price $180,000
Property Type Single Family Home
Sub Type Single Family Residence
Listing Status Sold
Purchase Type For Sale
Square Footage 1,560 sqft
Price per Sqft $115
MLS Listing ID B1568332
Sold Date 02/13/25
Style Two Story
Bedrooms 3
Full Baths 1
Construction Status Existing
HOA Y/N No
Year Built 1931
Annual Tax Amount $6,452
Lot Size 5,810 Sqft
Acres 0.1334
Lot Dimensions 35X166
Property Sub-Type Single Family Residence
Property Description
The search is over - this Kenmore cutie comes with the peace of mind you've been looking for. Situated on a beautiful tree lined street in the heart of the Village, 66 McKinley is picture perfect. All major updates have not only been recently completed, but maintained & protected. Furnace and A/C replaced in 2012 and professionally tuned up 2x/year. Full tear off roof, insulated & remodeled sun porch, entire electrical system updated & replaced in 2016. Updated kitchen 2018, full bath + entire plumbing in house upgraded to PEX/copper 2022. Newer exterior doors and vinyl windows throughout. Three good size bedrooms with x large closets. Enclosed sun porch can be used for an office or additional living space. Sliding glass doors off the eat-in kitchen lead to a quiet yard with a deck. Clean, dry basement with tons of storage space. Recently rebuilt and reinforced foundation by Frank's Basement, complete with lifetime transferrable warranty. Driveway in rear with large parking pad for up to 3 cars. All appliances stay including washer + dryer. Kitchen has option for electric or gas stove, plus 220 line for convenience. Pride of ownership shows in this lovely home. Make it yours today!
Location
State NY
County Erie
Area Kenmore-Village-146401
Direction Delaware Rd to McKinley
Rooms
Basement Full
Interior
Interior Features Den, Separate/Formal Dining Room, Entrance Foyer, Separate/Formal Living Room
Heating Gas, Forced Air, Hot Water
Cooling Central Air
Flooring Carpet, Hardwood, Laminate, Varies
Fireplaces Number 1
Fireplace Yes
Appliance Dryer, Dishwasher, Electric Oven, Electric Range, Gas Water Heater, Refrigerator, Washer
Exterior
Exterior Feature Blacktop Driveway, Deck
Utilities Available Sewer Connected, Water Connected
Porch Deck
Garage No
Building
Lot Description Residential Lot
Story 2
Foundation Block
Sewer Connected
Water Connected, Public
Architectural Style Two Story
Level or Stories Two
Construction Status Existing
Schools
School District Kenmore-Tonawanda Union Free District
Others
Senior Community No
Tax ID 146401-066-790-0007-022-000
Acceptable Financing Cash, Conventional, FHA, VA Loan
Listing Terms Cash, Conventional, FHA, VA Loan
Financing Conventional
Special Listing Condition Standard
Read Less Info
Want to know what your home might be worth? Contact us for a FREE valuation!

Our team is ready to help you sell your home for the highest possible price ASAP
Bought with 716 Realty Group WNY LLC







