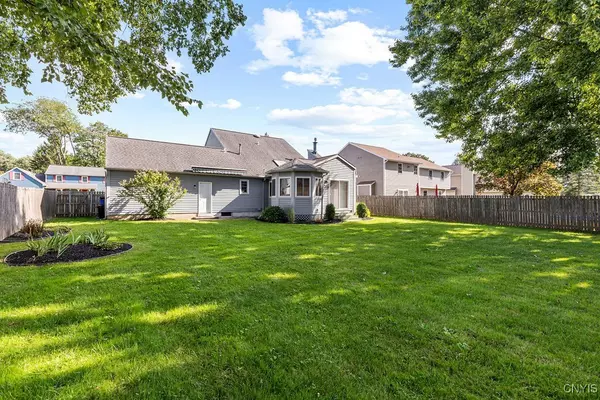$270,000
For more information regarding the value of a property, please contact us for a free consultation.
3 Beds
2 Baths
1,518 SqFt
SOLD DATE : 02/12/2025
Key Details
Sold Price $270,000
Property Type Single Family Home
Sub Type Single Family Residence
Listing Status Sold
Purchase Type For Sale
Square Footage 1,518 sqft
Price per Sqft $177
MLS Listing ID S1563169
Sold Date 02/12/25
Style Two Story
Bedrooms 3
Full Baths 2
Construction Status Existing
HOA Y/N No
Year Built 1988
Annual Tax Amount $7,476
Lot Size 10,876 Sqft
Acres 0.2497
Lot Dimensions 75X145
Property Sub-Type Single Family Residence
Property Description
Back on the market due to buyers backing out...legal work done & can close quickly. Take advantage of this opportunity!! This 3 bedroom 2 bath home is situated in the ideal location...minutes to the villages of Liverpool & Baldwinsville, Onondaga Lake Park, Route 690 & the Thruway. The single owner kept this home well maintained. The meticulous landscaping greets you at the front of the home & continues into the beautiful fully fenced back yard. The back yard also offers a paver patio with a power retractable awning.
As you enter the home, you step into a generously sized foyer that leads to the garage, family room, formal living room or up the stairs to the 2nd floor. The large formal living room leads to the formal dining room then to the kitchen & family room. The family room has brand new carpet, gas fireplace & skylight. Off of the family room is a full bath with jet tub & laundry and the huge light filled 3 season room. The 3 season room measures about 17'x16' and heat could easily be added to enjoy year round. The 2nd floor of the home offers 3 bedrooms & a 2nd full bath. The bath is accessed from the hallway & the largest bedroom. The unfinished basement is dry so could be finished or used for storage.
Location
State NY
County Onondaga
Area Salina-314889
Direction Route 370 (Coldsprings Rd.) to Harding Ave. S. House is on your right.
Rooms
Basement Full, Sump Pump
Interior
Interior Features Ceiling Fan(s), Separate/Formal Dining Room, Entrance Foyer, Separate/Formal Living Room, Sliding Glass Door(s), Window Treatments
Heating Gas, Forced Air
Cooling Central Air
Flooring Carpet, Ceramic Tile, Resilient, Varies
Fireplace No
Window Features Drapes
Appliance Dryer, Dishwasher, Electric Oven, Electric Range, Disposal, Gas Water Heater, Microwave, Refrigerator, Washer
Laundry Main Level
Exterior
Exterior Feature Awning(s), Blacktop Driveway, Fully Fenced
Parking Features Attached
Garage Spaces 2.0
Fence Full
Utilities Available Cable Available, High Speed Internet Available, Sewer Connected, Water Connected
Roof Type Asphalt
Garage Yes
Building
Lot Description Residential Lot
Story 2
Foundation Block
Sewer Connected
Water Connected, Public
Architectural Style Two Story
Level or Stories Two
Structure Type Cedar
Construction Status Existing
Schools
School District Liverpool
Others
Senior Community No
Tax ID 314889-017-000-0007-003-000-0000
Acceptable Financing Cash, Conventional, FHA, VA Loan
Listing Terms Cash, Conventional, FHA, VA Loan
Financing Cash
Special Listing Condition Estate
Read Less Info
Want to know what your home might be worth? Contact us for a FREE valuation!

Our team is ready to help you sell your home for the highest possible price ASAP
Bought with eXp Realty







