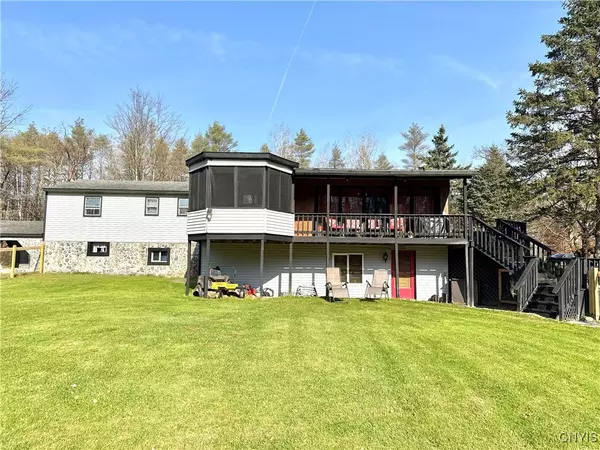$246,000
For more information regarding the value of a property, please contact us for a free consultation.
5 Beds
3 Baths
2,116 SqFt
SOLD DATE : 02/11/2025
Key Details
Sold Price $246,000
Property Type Single Family Home
Sub Type Single Family Residence
Listing Status Sold
Purchase Type For Sale
Square Footage 2,116 sqft
Price per Sqft $116
Subdivision Richland
MLS Listing ID S1575310
Sold Date 02/11/25
Style Ranch
Bedrooms 5
Full Baths 2
Half Baths 1
Construction Status Existing
HOA Y/N No
Year Built 1977
Annual Tax Amount $6,095
Lot Size 1.970 Acres
Acres 1.97
Lot Dimensions 208X396
Property Sub-Type Single Family Residence
Property Description
Welcome to this spacious ranch brimming with potential! Currently configured as a single-family residence, this home features a beautifully finished walk-out basement that can serve as an in-law suite or be easily transformed into a two-family dwelling. On the main level, you'll find three bedrooms and one and a half baths, while the basement boasts two additional bedrooms, a full bath, a cozy living room, a bar area, and a complete kitchen. Enjoy serene views of the private two-acre lot from the covered porch or relax in the connected screened-in gazebo. Don't miss the chance to explore all the possibilities this home has to offer!
Location
State NY
County Oswego
Community Richland
Area Richland-355089
Direction 81N to Exit 121 (Tinker Tavern) take left. At Stop sign take left onto Route 11. Take left onto Frank Lacy Rd. House is on right.
Rooms
Basement Full, Finished, Walk-Out Access
Main Level Bedrooms 3
Interior
Interior Features Ceiling Fan(s), Eat-in Kitchen, Pantry, Second Kitchen, In-Law Floorplan, Main Level Primary, Primary Suite
Heating Oil, Baseboard, Forced Air
Flooring Carpet, Hardwood, Tile, Varies
Fireplaces Number 2
Fireplace Yes
Appliance Dryer, Dishwasher, Electric Oven, Electric Range, Electric Water Heater, Refrigerator, Washer
Laundry In Basement
Exterior
Exterior Feature Concrete Driveway, Deck, Fence, Private Yard, See Remarks
Fence Partial
Utilities Available Water Connected
Roof Type Asphalt
Porch Deck, Porch, Screened
Garage No
Building
Lot Description Rectangular, Rural Lot
Story 1
Foundation Block
Sewer Septic Tank
Water Connected, Public
Architectural Style Ranch
Level or Stories One
Additional Building Shed(s), Storage
Structure Type Vinyl Siding
Construction Status Existing
Schools
School District Pulaski Academy And Central
Others
Senior Community No
Tax ID 355089-101-000-0005-015-200-0000
Acceptable Financing Cash, Conventional, FHA, VA Loan
Listing Terms Cash, Conventional, FHA, VA Loan
Financing Conventional
Special Listing Condition Standard
Read Less Info
Want to know what your home might be worth? Contact us for a FREE valuation!

Our team is ready to help you sell your home for the highest possible price ASAP
Bought with The Young Agency







