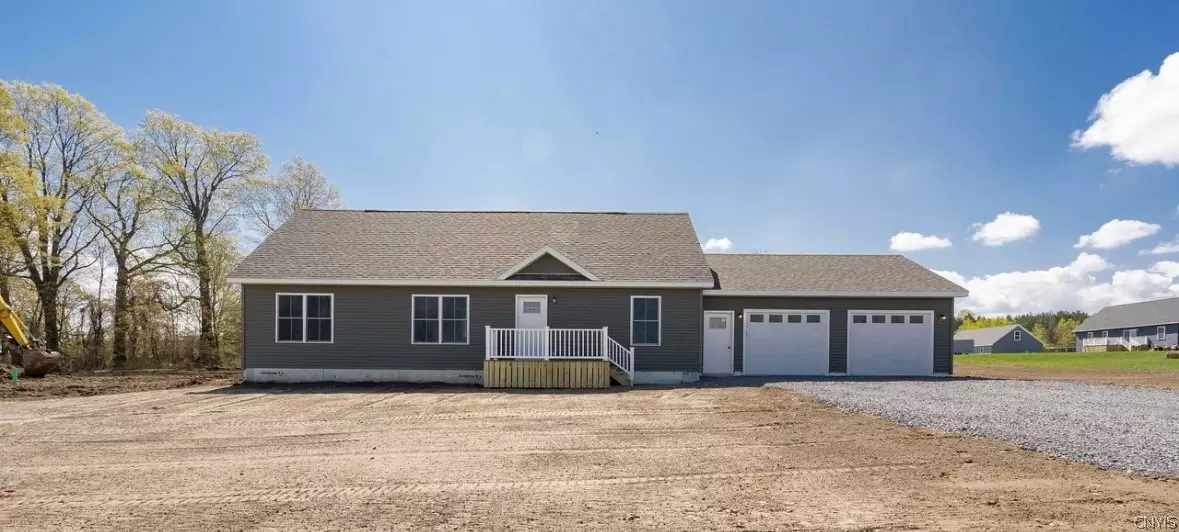$423,000
For more information regarding the value of a property, please contact us for a free consultation.
3 Beds
2 Baths
2,700 SqFt
SOLD DATE : 02/18/2025
Key Details
Sold Price $423,000
Property Type Single Family Home
Sub Type Single Family Residence
Listing Status Sold
Purchase Type For Sale
Square Footage 2,700 sqft
Price per Sqft $156
MLS Listing ID S1530074
Sold Date 02/18/25
Style Ranch
Bedrooms 3
Full Baths 2
Construction Status Existing
HOA Y/N No
Year Built 2024
Annual Tax Amount $5,000
Lot Size 0.689 Acres
Acres 0.6887
Lot Dimensions 150X200
Property Sub-Type Single Family Residence
Property Description
Brand new construction to be built in a quiet well-desired subdivision w/all public utilities. Anticipated spring 2025 completion date. Buyer can pick flooring, cabinets, siding color etc. Pictures reflect a home already completed. Natural gas heat, public water & sewer. 3 bedroom 2 full bath home offers an open concept for the main living area. Dream kitchen has maple cabinets w/slow-close drawers & cabinets, gleaming granite countertops, stainless appliances & a walk in pantry. Master suite offers a large walk-in closet, full bath w/stand up shower & dual sinks. Another bedroom, common bath w/a tub & oversized laundry room complete the 1st floor. Upstairs is an open den area that leads to a bedroom. Full dry basement will be partially finished adding 900 - 1200 sqft for additional living space plus a storage/utility room. Footprint is customizable to add more bed/baths anything you wish we can make it happen. High efficient boiler system & on demand unlimited hot water. Attached oversized 2 car garage gives additional space for storage. Stamped concrete patios or wood/composite front & back decks. No village taxes & less than 10 minutes to Fort Drum.
Location
State NY
County Jefferson
Area Champion-223089
Direction From State Rte 26 turn onto Cole Rd then onto Freedom Drive
Rooms
Basement Exterior Entry, Full, Finished, Walk-Up Access, Sump Pump
Main Level Bedrooms 2
Interior
Interior Features Ceiling Fan(s), Eat-in Kitchen, Separate/Formal Living Room, Granite Counters, Kitchen Island, Kitchen/Family Room Combo, Sliding Glass Door(s), Walk-In Pantry, Bedroom on Main Level, Bath in Primary Bedroom, Main Level Primary
Heating Gas, Forced Air
Cooling Central Air
Flooring Luxury Vinyl
Fireplaces Number 1
Fireplace Yes
Appliance Double Oven, Dishwasher, Exhaust Fan, Gas Cooktop, Disposal, Gas Water Heater, Microwave, Refrigerator, Range Hood, Tankless Water Heater
Laundry Main Level
Exterior
Exterior Feature Blacktop Driveway, Deck
Parking Features Attached
Garage Spaces 2.0
Utilities Available Cable Available, High Speed Internet Available, Sewer Connected, Water Connected
Roof Type Asphalt
Handicap Access Accessible Doors
Porch Deck, Open, Porch
Garage Yes
Building
Lot Description Agricultural, Residential Lot
Story 2
Foundation Poured
Sewer Connected
Water Connected, Public
Architectural Style Ranch
Level or Stories Two
Structure Type Vinyl Siding,PEX Plumbing
Construction Status Existing
Schools
School District Carthage
Others
Senior Community No
Tax ID 223089-086-005-0001-041-000
Acceptable Financing Cash, Conventional, FHA, VA Loan
Listing Terms Cash, Conventional, FHA, VA Loan
Financing VA
Special Listing Condition Standard
Read Less Info
Want to know what your home might be worth? Contact us for a FREE valuation!

Our team is ready to help you sell your home for the highest possible price ASAP
Bought with Bridgeview Real Estate


