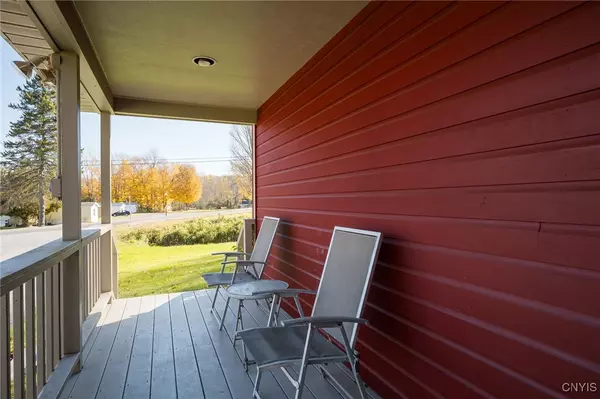$215,000
For more information regarding the value of a property, please contact us for a free consultation.
3 Beds
1 Bath
1,728 SqFt
SOLD DATE : 02/20/2025
Key Details
Sold Price $215,000
Property Type Single Family Home
Sub Type Single Family Residence
Listing Status Sold
Purchase Type For Sale
Square Footage 1,728 sqft
Price per Sqft $124
MLS Listing ID S1573837
Sold Date 02/20/25
Style Ranch
Bedrooms 3
Full Baths 1
Construction Status Existing
HOA Y/N No
Year Built 1960
Annual Tax Amount $2,638
Lot Size 0.603 Acres
Acres 0.6026
Lot Dimensions 175X150
Property Sub-Type Single Family Residence
Property Description
Country living just on the outskirts of amenities is what this 3 Bedroom / 1 full bath home with detached 3 stall garage has to offer. This home has a modern kitchen with solid surface countertops that offers an eat in kitchen area with a bay window that overlooks the yard. The main living room boasts vaulted ceilings with a lot of natural light. The addition offers a formal dining area and another living room as well as a screened in back porch. There is a 1st floor bedroom and full bath. The 2nd story of the home has 2 additional bedrooms. The detached 3 stall garage with pull downstairs offers plenty of storage areas. The home is connected to public water as well and has a well that can be used for outside water uses. Propane forced air furnace as well as a monitor heater for the addition. Schedule your showing today!
Location
State NY
County Lewis
Area Denmark-232289
Direction Turn onto Outer Bridge St at the light on Rte 26 by Dunkin Donuts. Follow out of town and just as Limburg Forks bends to head towards Deer River Rd the home will be located on your right.
Rooms
Basement Partial
Main Level Bedrooms 1
Interior
Interior Features Ceiling Fan(s), Eat-in Kitchen, Country Kitchen, Bedroom on Main Level
Heating Propane, Forced Air
Flooring Carpet, Tile, Varies, Vinyl
Fireplace No
Appliance Built-In Range, Built-In Oven, Dishwasher, Propane Water Heater, Refrigerator
Laundry Main Level
Exterior
Exterior Feature Blacktop Driveway
Parking Features Detached
Garage Spaces 3.0
Utilities Available Water Connected
Roof Type Metal
Porch Open, Porch
Garage Yes
Building
Lot Description Rural Lot
Foundation Block
Sewer Septic Tank
Water Connected, Public
Architectural Style Ranch
Structure Type Wood Siding
Construction Status Existing
Schools
Elementary Schools West Carthage Elementary
Middle Schools Carthage Middle
High Schools Carthage Senior High
School District Carthage
Others
Senior Community No
Tax ID 232289-083-000-0001-013-100-0000
Acceptable Financing Cash, Conventional, FHA, USDA Loan, VA Loan
Listing Terms Cash, Conventional, FHA, USDA Loan, VA Loan
Financing FHA
Special Listing Condition Standard
Read Less Info
Want to know what your home might be worth? Contact us for a FREE valuation!

Our team is ready to help you sell your home for the highest possible price ASAP
Bought with TLC Real Estate LLC - Carthage







