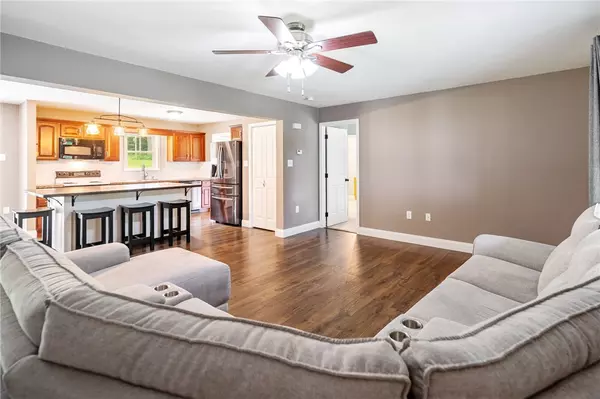$320,000
For more information regarding the value of a property, please contact us for a free consultation.
3 Beds
2 Baths
1,564 SqFt
SOLD DATE : 02/11/2025
Key Details
Sold Price $320,000
Property Type Single Family Home
Sub Type Single Family Residence
Listing Status Sold
Purchase Type For Sale
Square Footage 1,564 sqft
Price per Sqft $204
MLS Listing ID R1547392
Sold Date 02/11/25
Style Ranch
Bedrooms 3
Full Baths 2
Construction Status Existing
HOA Y/N No
Year Built 2008
Annual Tax Amount $4,945
Lot Size 2.100 Acres
Acres 2.1
Lot Dimensions 148X288
Property Sub-Type Single Family Residence
Property Description
Turnkey ranch in Waverly! 3 bed, 2 bath, built 2008 (!), great condition, well maintained, lots of privacy on 2 acres. Enter home into large living room, open to dining room and kitchen. Primary bedroom on right, en suite. Two more bedrooms on opposite side sharing bath. Enjoy back patio with nothing but woods and wildlife behind you. Full basement, bone dry, 8 ft. ceilings, could be finished for additional space. Stay warm in winter with propane furnace or save money with outdoor wood furnace, both connected to forced air. Giant 3-bay garage, good for cars and boats, additional storage above. 43 minutes to Binghamton, 25 to Elmira, 23 to Owego, 11 to groceries, 7 to schools, 5 to gas & convenience. Upgrades! 2016, new Pergo flooring, kitchen island, patio, sidewalk and garage; 2019, new refrigerator; 2020, remodeled hall bathroom; 2022, new dishwasher and custom pantry shelves; 2023, re-graded driveway and new hot water heater. Don't wait! Call your agent today.
Location
State NY
County Tioga
Area Waverly-Village-492001
Direction From Waverly, northeast on Chemung St. / NY-17C for 2.6 miles. Left on Ellis Creek for 1.2 miles. Driveway on right, #298.
Rooms
Basement Full, Partially Finished
Main Level Bedrooms 3
Interior
Interior Features Separate/Formal Dining Room, Storage, Window Treatments, Main Level Primary, Primary Suite
Heating Propane, Wood, Forced Air
Flooring Carpet, Luxury Vinyl, Varies
Fireplace No
Window Features Drapes
Appliance Dishwasher, Electric Cooktop, Electric Water Heater, Microwave, Refrigerator
Laundry In Basement
Exterior
Exterior Feature Dirt Driveway, Deck, Gravel Driveway
Parking Features Detached
Garage Spaces 3.0
Roof Type Asphalt
Porch Deck
Garage Yes
Building
Lot Description Irregular Lot, Rural Lot
Story 2
Foundation Poured
Sewer Septic Tank
Water Well
Architectural Style Ranch
Level or Stories Two
Structure Type Vinyl Siding
Construction Status Existing
Schools
Elementary Schools Lincoln Street Elementary
Middle Schools Waverly Middle
High Schools Waverly High
School District Waverly
Others
Senior Community No
Tax ID 156.00-3-12.12
Acceptable Financing Cash, Conventional, FHA, USDA Loan, VA Loan
Listing Terms Cash, Conventional, FHA, USDA Loan, VA Loan
Financing Conventional
Special Listing Condition Standard
Read Less Info
Want to know what your home might be worth? Contact us for a FREE valuation!

Our team is ready to help you sell your home for the highest possible price ASAP
Bought with Henry Dunn Inc.







