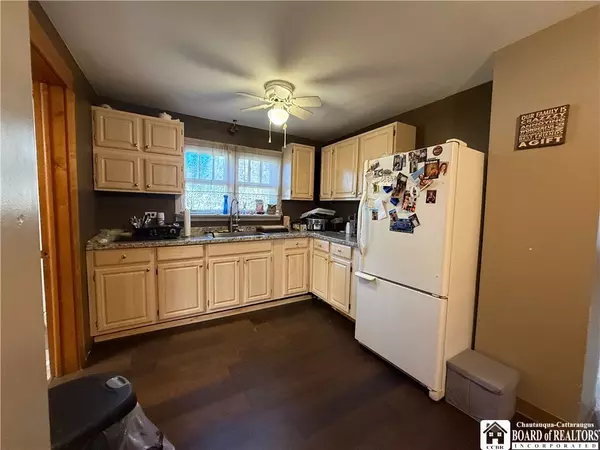$85,000
For more information regarding the value of a property, please contact us for a free consultation.
2 Beds
2 Baths
914 SqFt
SOLD DATE : 02/07/2025
Key Details
Sold Price $85,000
Property Type Single Family Home
Sub Type Single Family Residence
Listing Status Sold
Purchase Type For Sale
Square Footage 914 sqft
Price per Sqft $92
MLS Listing ID R1576984
Sold Date 02/07/25
Style Historic/Antique
Bedrooms 2
Full Baths 2
Construction Status Existing
HOA Y/N No
Year Built 1915
Annual Tax Amount $2,131
Lot Size 0.408 Acres
Acres 0.4083
Lot Dimensions 84X211
Property Sub-Type Single Family Residence
Property Description
This inviting two-bedroom home could be the perfect fit for you! Nestled on a spacious lot, this property offers plenty of outdoor space for gardening, playing, or simply enjoying the fresh air. The stamped concrete patio and cozy front porch are ready for morning coffee or evening relaxation, while the walkout basement provides additional storage or workshop possibilities.
Inside, you'll find a blend of recent updates alongside opportunities to add your personal touch. Currently a two-bedroom, this home could easily be transformed into a three-bedroom by reconfiguring the upstairs layout. The one-car garage adds convenience and extra storage, making this home as practical as it is charming.
With its great layout, large lot, and flexible design, this home offers an ideal blend of comfort and potential. A fantastic option for those looking to make a space their own—come see how it fits your vision!
Location
State NY
County Cattaraugus
Area Olean-City-041200
Direction From Seneca Ave, turn onto Cherry St, turn onto Brook St, the property is on the left
Rooms
Basement Full, Walk-Out Access
Main Level Bedrooms 1
Interior
Interior Features Ceiling Fan(s), Eat-in Kitchen, Separate/Formal Living Room, Living/Dining Room, Bedroom on Main Level, Convertible Bedroom, Main Level Primary
Heating Gas, Baseboard, Hot Water
Flooring Carpet, Luxury Vinyl, Varies, Vinyl
Fireplace No
Appliance Dryer, Gas Oven, Gas Range, Gas Water Heater, Refrigerator, Washer
Laundry Main Level
Exterior
Exterior Feature Blacktop Driveway, Stamped Concrete Driveway
Parking Features Detached
Garage Spaces 1.0
Utilities Available Cable Available, High Speed Internet Available, Sewer Connected, Water Connected
Roof Type Asphalt
Garage Yes
Building
Lot Description Rectangular, Residential Lot
Story 1
Foundation Block
Sewer Connected
Water Connected, Public
Architectural Style Historic/Antique
Level or Stories One
Structure Type Aluminum Siding,Wood Siding,Copper Plumbing
Construction Status Existing
Schools
Elementary Schools East View Elementary
Middle Schools Olean Middle
High Schools Olean Senior High
School District Olean
Others
Senior Community No
Tax ID 041200-094-067-0004-018-000-0000
Acceptable Financing Cash, Conventional
Listing Terms Cash, Conventional
Financing Conventional
Special Listing Condition Standard
Read Less Info
Want to know what your home might be worth? Contact us for a FREE valuation!

Our team is ready to help you sell your home for the highest possible price ASAP
Bought with RE/MAX On Point







