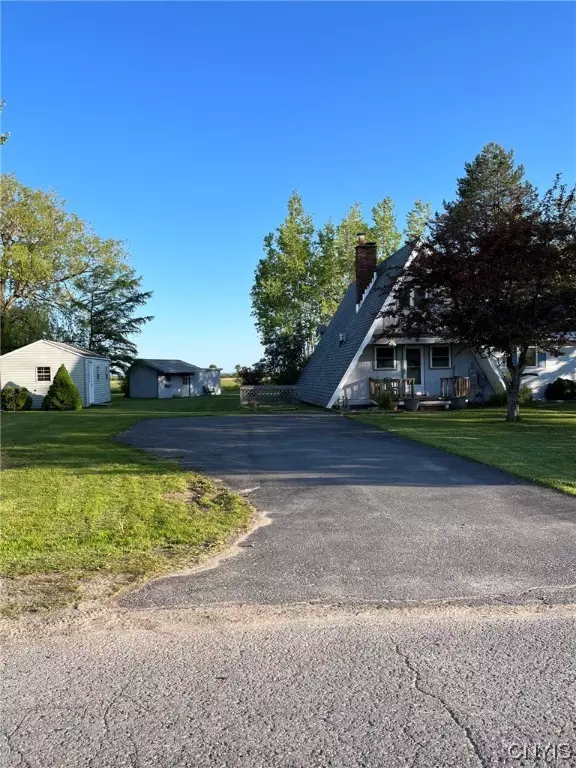$178,000
For more information regarding the value of a property, please contact us for a free consultation.
2 Beds
2 Baths
1,752 SqFt
SOLD DATE : 09/22/2023
Key Details
Sold Price $178,000
Property Type Single Family Home
Sub Type Single Family Residence
Listing Status Sold
Purchase Type For Sale
Square Footage 1,752 sqft
Price per Sqft $101
MLS Listing ID S1483559
Sold Date 09/22/23
Style A-Frame
Bedrooms 2
Full Baths 2
Construction Status Existing
HOA Y/N No
Year Built 1967
Annual Tax Amount $2,623
Lot Size 15.030 Acres
Acres 15.03
Lot Dimensions 438X1450
Property Sub-Type Single Family Residence
Property Description
Quaint private home in a rural area midway between Clayton and Watertown. 15 acres convenient to Fort Drum , the St. Lawrence River and Lake Ontario. There are 3 storage sheds included. Kitchen main bedroom with double walk in closets and full bath were added in 1992. All appliances are included. Fridge and stove nearly new. Home includes everything on the property including AC units, snow blower, generators, freezer, mower, various gardening tools and equipment. This home is much larger than it looks. The loft has two rooms but considered as one bedroom. Sliding doors off the living room with fireplace leads to a large private deck. This home has underground electric. Plenty of property for horses and cows and gardens. Priced at the assessed value. If you're looking for a home convenient to everything but with country seclusion, you need to take a look at this one.
Two other parcels are included with this. Both are Sourwine Road and their acreage is in the total
223289-052-000-0001-028-100 (6.72 acres) and
223289-052-000-0001-028-300 (6.81 acres)
Location
State NY
County Jefferson
Area Clayton-223289
Direction From Watertown Route 12 toward Clayton. Right toward Lafargeville onto Route 180. Left on Woodard Road in Stone Mills. Right on Tubolino Road. Home is about 2 miles on the left.
Rooms
Basement Crawl Space, Partial, Walk-Out Access, Sump Pump
Main Level Bedrooms 1
Interior
Interior Features Den, Eat-in Kitchen, Separate/Formal Living Room, Sliding Glass Door(s), Solid Surface Counters, Natural Woodwork, Window Treatments, Loft, Bath in Primary Bedroom, Main Level Primary, Primary Suite, Workshop
Heating Propane, Forced Air
Cooling Window Unit(s)
Flooring Carpet, Tile, Varies, Vinyl
Fireplaces Number 1
Fireplace Yes
Window Features Drapes,Thermal Windows
Appliance Dryer, Dishwasher, Electric Oven, Electric Range, Freezer, Microwave, Propane Water Heater, Refrigerator, Washer
Laundry Main Level
Exterior
Exterior Feature Blacktop Driveway, Deck
Utilities Available Cable Available, High Speed Internet Available
Roof Type Asphalt,Shingle
Porch Deck, Open, Porch
Garage No
Building
Lot Description Agricultural, Rectangular, Rural Lot
Foundation Block
Sewer Septic Tank
Water Well
Architectural Style A-Frame
Additional Building Shed(s), Storage
Structure Type Vinyl Siding,Wood Siding
Construction Status Existing
Schools
School District Lafargeville
Others
Tax ID 223289-052-000-0001-028-200
Acceptable Financing Conventional, FHA, VA Loan
Horse Property true
Listing Terms Conventional, FHA, VA Loan
Financing VA
Special Listing Condition Standard
Read Less Info
Want to know what your home might be worth? Contact us for a FREE valuation!

Our team is ready to help you sell your home for the highest possible price ASAP
Bought with eXp Realty







