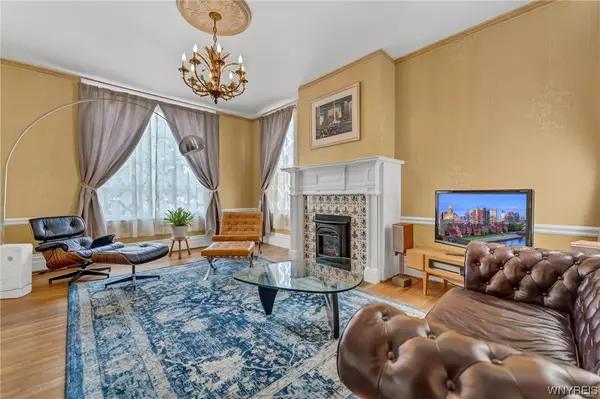$400,000
For more information regarding the value of a property, please contact us for a free consultation.
4 Beds
4 Baths
2,826 SqFt
SOLD DATE : 10/05/2023
Key Details
Sold Price $400,000
Property Type Single Family Home
Sub Type Single Family Residence
Listing Status Sold
Purchase Type For Sale
Square Footage 2,826 sqft
Price per Sqft $141
MLS Listing ID B1479521
Sold Date 10/05/23
Style Historic/Antique
Bedrooms 4
Full Baths 4
Construction Status Existing
HOA Y/N No
Year Built 1900
Annual Tax Amount $8,023
Lot Size 2,456 Sqft
Acres 0.0564
Lot Dimensions 40X102
Property Sub-Type Single Family Residence
Property Description
Stunning, 4 bed, 4 full bath, Second Empire home, across from the JCC & steps from the Medical Campus, Allentown & Elmwood Village, has been lovingly maintained & is brimming w/ architecturally gorgeous details & high-end modern conveniences. Remodeled, eat-in kitchen w/exposed brick boasts custom cabinetry w/ soft close drawers/doors, crown molding, porcelain tile floors, ceramic tile backsplash & SS appliances. Oak floors w/ inlays & 10' ceilings found throughout. Custom hand-painted ceilings in dining room & wall-paint by Mark DiVincenzo emphasize the stunning woodwork & built-in, hand-carved display cases. Living room w/ pocket door w/ gas insert fireplace, bordered by beautiful tile. Spacious primary bed leads to remodeled en suite w/ double sinks, granite vanity, stand-up shower w/ subway tile & separate relaxation chamber w/ large soaking tub. Finished 3rd floor for more living space w/ full bath. Thoughtfully landscaped & fully-fenced back yard w/ covered deck, 2CAR GARAGE & motorized gate. Enjoy the convenience of 2nd floor laundry & updated furnaces, AC & hot water tanks.
Location
State NY
County Erie
Area Buffalo City-140200
Direction On Summer St in between Delaware Ave and Linwood Ave.
Rooms
Basement Full
Main Level Bedrooms 1
Interior
Interior Features Attic, Cedar Closet(s), Separate/Formal Dining Room, Entrance Foyer, Eat-in Kitchen, Separate/Formal Living Room, Pantry, See Remarks, Solid Surface Counters, Natural Woodwork, Bedroom on Main Level, In-Law Floorplan, Bath in Primary Bedroom, Programmable Thermostat
Heating Gas, Zoned, Forced Air
Cooling Central Air
Flooring Carpet, Ceramic Tile, Hardwood, Tile, Varies
Fireplaces Number 4
Fireplace Yes
Window Features Storm Window(s),Wood Frames
Appliance Appliances Negotiable, Dryer, Dishwasher, Gas Oven, Gas Range, Gas Water Heater, Microwave, Refrigerator, Washer
Laundry Upper Level
Exterior
Exterior Feature Awning(s), Concrete Driveway, Deck, Fully Fenced, Patio
Garage Spaces 2.0
Fence Full
Utilities Available Cable Available, High Speed Internet Available, Sewer Connected, Water Connected
Roof Type Flat,Membrane,Rubber,Slate,Tile
Porch Deck, Open, Patio, Porch
Garage Yes
Building
Lot Description Near Public Transit, Residential Lot
Story 3
Foundation Stone
Sewer Connected
Water Connected, Public
Architectural Style Historic/Antique
Structure Type Composite Siding,Wood Siding,Copper Plumbing,PEX Plumbing
Construction Status Existing
Schools
School District Buffalo
Others
Tax ID 140200-100-620-0003-009-000
Acceptable Financing Cash, Conventional, FHA, VA Loan
Listing Terms Cash, Conventional, FHA, VA Loan
Financing Cash
Special Listing Condition Standard
Read Less Info
Want to know what your home might be worth? Contact us for a FREE valuation!

Our team is ready to help you sell your home for the highest possible price ASAP
Bought with HUNT Real Estate Corporation







