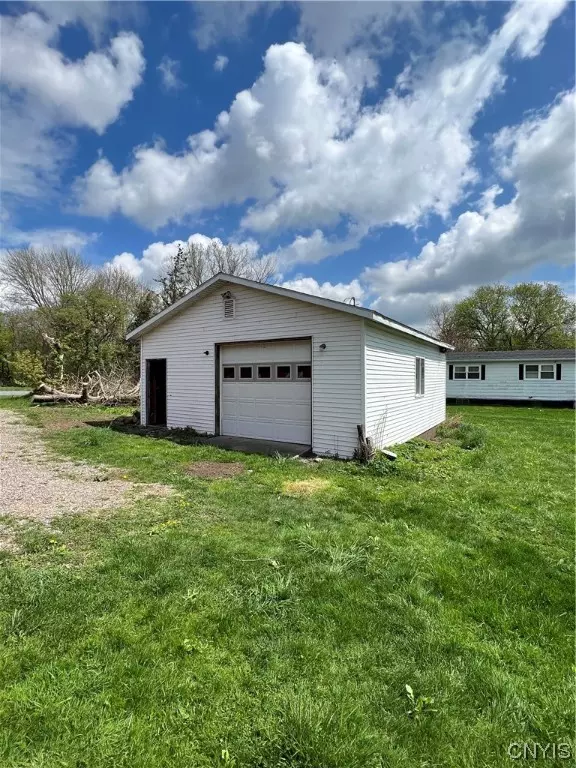$85,000
For more information regarding the value of a property, please contact us for a free consultation.
4 Beds
2 Baths
1,548 SqFt
SOLD DATE : 10/09/2023
Key Details
Sold Price $85,000
Property Type Single Family Home
Sub Type Single Family Residence
Listing Status Sold
Purchase Type For Sale
Square Footage 1,548 sqft
Price per Sqft $54
MLS Listing ID S1467268
Sold Date 10/09/23
Style Ranch
Bedrooms 4
Full Baths 1
Half Baths 1
Construction Status Existing
HOA Y/N No
Year Built 1988
Annual Tax Amount $7,055
Lot Size 1.200 Acres
Acres 1.2
Lot Dimensions 165X250
Property Sub-Type Single Family Residence
Property Description
OWASCO RIVERFRONT RANCH SITTING ON OVER AN ACRE!!!! This four bedroom ranch home is waiting with bated breath for its next owner to bring it back to everything it once was. With over 1500 square feet there is plenty of room to relax. The owners suite has a fantastic view of the riverfront. The stone U shaped driveway is framed by lilac bushes that offer some extra privacy. The second detached garage is in really good shape. In addition to the garage space there is ample room for storage or even a work shop. Don't miss out on all the potential this home has to offer. TLC + elbow grease = instant equity
Location
State NY
County Cayuga
Area Conquest-052600
Direction Route 38 to River Road
Body of Water Owasco River
Rooms
Basement Crawl Space
Main Level Bedrooms 4
Interior
Interior Features Breakfast Bar, Eat-in Kitchen, Separate/Formal Living Room, Country Kitchen, Living/Dining Room, Walk-In Pantry, Bedroom on Main Level, Main Level Primary, Primary Suite, Programmable Thermostat, Workshop
Heating Electric, Propane
Cooling Central Air
Flooring Carpet, Laminate, Varies, Vinyl
Fireplaces Number 1
Equipment Satellite Dish
Fireplace Yes
Appliance Propane Water Heater, See Remarks
Laundry Main Level
Exterior
Exterior Feature Gravel Driveway
Garage Spaces 1.0
Waterfront Description Beach Access,Deeded Access,River Access,Stream
Roof Type Asphalt
Handicap Access Accessible Approach with Ramp
Garage Yes
Building
Lot Description Rectangular, Rural Lot
Story 1
Foundation Block
Sewer Septic Tank
Water Well
Architectural Style Ranch
Level or Stories One
Additional Building Poultry Coop, Shed(s), Storage, Second Garage
Structure Type Vinyl Siding
Construction Status Existing
Schools
Elementary Schools A A Gates Elementary
Middle Schools Leslie B Lehn Middle
High Schools Port Byron Senior High
School District Port Byron
Others
Tax ID 052600-069-000-0001-046-000-0000
Acceptable Financing Cash, Conventional, Rehab Financing, USDA Loan
Listing Terms Cash, Conventional, Rehab Financing, USDA Loan
Financing Cash
Special Listing Condition Estate
Read Less Info
Want to know what your home might be worth? Contact us for a FREE valuation!

Our team is ready to help you sell your home for the highest possible price ASAP
Bought with Acropolis Realty Group LLC







