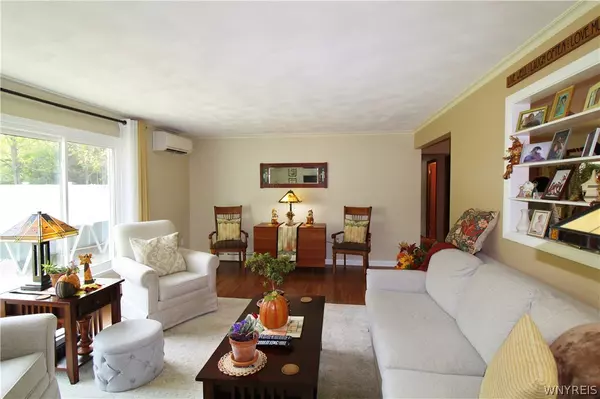$350,000
For more information regarding the value of a property, please contact us for a free consultation.
5 Beds
2 Baths
1,872 SqFt
SOLD DATE : 03/04/2022
Key Details
Sold Price $350,000
Property Type Single Family Home
Sub Type Single Family Residence
Listing Status Sold
Purchase Type For Sale
Square Footage 1,872 sqft
Price per Sqft $186
MLS Listing ID B1372039
Sold Date 03/04/22
Style Ranch,Split-Level
Bedrooms 5
Full Baths 1
Half Baths 1
Construction Status Existing
HOA Y/N No
Year Built 1953
Annual Tax Amount $5,936
Lot Size 0.867 Acres
Acres 0.867
Lot Dimensions 91X412
Property Sub-Type Single Family Residence
Property Description
5 Bedroom village home, with a huge fenced in back yard. Vacation in your own beautifully landscaped sanctuary/retreat with a low maintenance custom designed heated Kayak pool with salt generator, loop lock winter cover, double drains, and computerized water conditioning system. Nothing to do but move in. In the past 5 years this stunning home has been renovated with many upgrades including a remodeled kitchen with custom cabinets, quartz counter tops, new appliances, new tear off roof, new windows including glass block basement windows, vinyl siding, paved driveway, Mitsubishi 4-mini splits- Air conditioning system. There could possibly be an in-law suite with some modification. See attached List of improvements, too many to list here. House has been painted with lovely tranquil neutral colors. There is a 3 season sunroom and a shed for extra storage. Close to tennis courts, baseball fields, Majors Park, Hamlin Park, shops and restaurants. Easy to show!
Location
State NY
County Erie
Area East Aurora-Village-142401
Direction Turn south on Olean from Main St. On left hand side before South Street. Sign up.
Rooms
Basement Crawl Space, Full, Sump Pump
Main Level Bedrooms 3
Interior
Interior Features Eat-in Kitchen, Separate/Formal Living Room, Quartz Counters, See Remarks, Sliding Glass Door(s), Bedroom on Main Level, In-Law Floorplan, Main Level Primary, Programmable Thermostat
Heating Gas, Baseboard, Hot Water
Cooling Wall Unit(s)
Flooring Carpet, Hardwood, Laminate, Tile, Varies, Vinyl
Fireplace No
Window Features Thermal Windows
Appliance Dryer, Dishwasher, Electric Oven, Electric Range, Gas Water Heater, Microwave, Refrigerator, Washer
Laundry In Basement
Exterior
Exterior Feature Blacktop Driveway, Fully Fenced, Pool, Patio, Private Yard, See Remarks
Garage Spaces 2.5
Fence Full
Pool Above Ground
Utilities Available Cable Available, High Speed Internet Available, Sewer Connected, Water Connected
Roof Type Asphalt,Shingle
Handicap Access Accessible Bedroom
Porch Patio
Garage Yes
Building
Lot Description Rectangular, Residential Lot
Story 2
Foundation Block
Sewer Connected
Water Connected, Public
Architectural Style Ranch, Split-Level
Level or Stories Two, Multi/Split
Additional Building Shed(s), Storage
Structure Type Vinyl Siding
Construction Status Existing
Schools
Elementary Schools Parkdale Elementary
Middle Schools East Aurora Middle
High Schools East Aurora High
School District East Aurora
Others
Tax ID 142401-176-090-0002-006-000
Acceptable Financing Cash, Conventional, FHA, VA Loan
Listing Terms Cash, Conventional, FHA, VA Loan
Financing Conventional
Special Listing Condition Standard
Read Less Info
Want to know what your home might be worth? Contact us for a FREE valuation!

Our team is ready to help you sell your home for the highest possible price ASAP
Bought with Keller Williams Realty WNY







