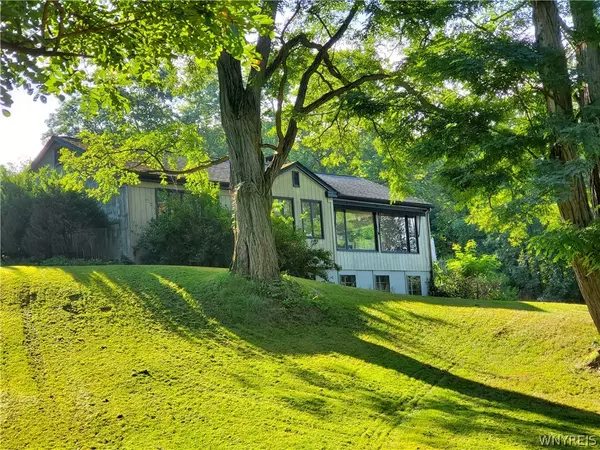$340,000
For more information regarding the value of a property, please contact us for a free consultation.
3 Beds
2 Baths
3,282 SqFt
SOLD DATE : 01/07/2022
Key Details
Sold Price $340,000
Property Type Single Family Home
Sub Type Single Family Residence
Listing Status Sold
Purchase Type For Sale
Square Footage 3,282 sqft
Price per Sqft $103
MLS Listing ID B1367562
Sold Date 01/07/22
Style Contemporary,Ranch
Bedrooms 3
Full Baths 2
Construction Status Existing
HOA Y/N No
Year Built 1953
Annual Tax Amount $8,821
Lot Size 1.100 Acres
Acres 1.1
Lot Dimensions 215X214
Property Sub-Type Single Family Residence
Property Description
Unique quality custom-built contemporary hillside Ranch on 1.1 acre landscaped lot with total privacy in East Aurora school district close to village. First floor is total ranch living with approximately 1800 SF. lower level is 1200 SF additional for more living. 2 tier deck overlooks inground pool and pool house surrounded by perennial gardens. Views from floor-to-ceiling windows in beautiful living room and formal dining room with hardwood floors and wood burning fireplace and built-in shelves and wall space to display your special artwork. Wood cabinets, double oven, gas stove top and built-in refrigerator all included. 3 bedrooms and 2 baths on 1st floor. Large family room with storage for all your needs, leads to deck and overlooks pool for all your entertaining. Lower level with additional family room and wood burning fireplace is possibility for more bedrooms plus game room and hobby room/office. Exceptional setting and style one of a kind!!!.
Location
State NY
County Erie
Area Aurora-142489
Direction Olean Road to Lapham/ Top of Hill/Sign Up
Rooms
Basement Full, Partially Finished, Walk-Out Access
Main Level Bedrooms 3
Interior
Interior Features Separate/Formal Dining Room, Eat-in Kitchen, Separate/Formal Living Room, Pantry, Sliding Glass Door(s), Bedroom on Main Level, Workshop
Heating Gas, Zoned, Baseboard
Cooling Attic Fan
Flooring Carpet, Ceramic Tile, Hardwood, Tile, Varies
Fireplaces Number 2
Fireplace Yes
Window Features Storm Window(s),Wood Frames
Appliance Built-In Refrigerator, Double Oven, Dryer, Dishwasher, Freezer, Gas Cooktop, Gas Water Heater, Refrigerator, Washer
Laundry In Basement
Exterior
Exterior Feature Awning(s), Blacktop Driveway, Deck, Pool, Private Yard, See Remarks
Garage Spaces 2.5
Pool In Ground
Utilities Available Cable Available, Water Connected
View Y/N Yes
View Slope View
Roof Type Asphalt
Porch Deck
Garage Yes
Building
Lot Description Corner Lot, Rectangular, Wooded
Story 2
Foundation Block
Sewer Septic Tank
Water Connected, Public
Architectural Style Contemporary, Ranch
Level or Stories Two
Additional Building Pool House, Shed(s), Storage
Structure Type Wood Siding,Copper Plumbing
Construction Status Existing
Schools
Elementary Schools Parkdale Elementary
Middle Schools East Aurora Middle
High Schools East Aurora High
School District East Aurora
Others
Tax ID 142489-176-000-0004-010-000
Acceptable Financing Cash, Conventional, FHA
Listing Terms Cash, Conventional, FHA
Financing Cash
Special Listing Condition Standard
Read Less Info
Want to know what your home might be worth? Contact us for a FREE valuation!

Our team is ready to help you sell your home for the highest possible price ASAP
Bought with Trank Real Estate







