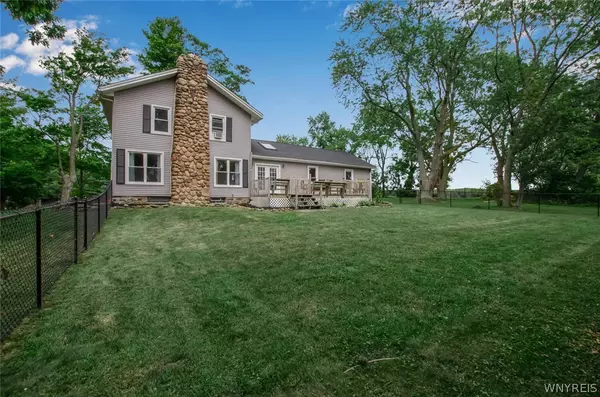$397,000
For more information regarding the value of a property, please contact us for a free consultation.
4 Beds
2 Baths
2,112 SqFt
SOLD DATE : 11/29/2021
Key Details
Sold Price $397,000
Property Type Single Family Home
Sub Type Single Family Residence
Listing Status Sold
Purchase Type For Sale
Square Footage 2,112 sqft
Price per Sqft $187
Subdivision Buffalo Crk Reservation
MLS Listing ID B1364758
Sold Date 11/29/21
Style Farmhouse,Two Story
Bedrooms 4
Full Baths 2
Construction Status Existing
HOA Y/N No
Year Built 1838
Annual Tax Amount $4,498
Lot Size 1.300 Acres
Acres 1.3
Lot Dimensions 289X219
Property Sub-Type Single Family Residence
Property Description
Must see! Gorgeous completely renovated 4bed/2bath 2story farmhouse w/Amish barn on over 1acre lot in Marilla/Iroquois schools! Move in ready home to just relax and enjoy the stunning views! The entire home has everything new/updated from basement to the roof all since 2017! Absolutely stunning interior includes an elegant kitchen w/new cabinets & wood butcher block countertops, spacious dining area has built-in cabinets w/french doors leading to deck w/partially fenced yard. The large living area centers on original stone-faced fireplace w/new insert, beautifully done full bath w/granite & tile, 1st floor laundry/mudroom & 1st fl bed/office! 2nd floor has 3 large bedrooms w/new carpet, fully redesigned main/master bath w/granite & tile. New roof, siding, windows, all interior/exterior doors, wood trim, flooring, paint, updated plumbing/electrical w/new fixtures, poured concrete basement, new structural beams, boiler, HWT, water softener & chlorinator, plus more! Extra bonus is a completely redone huge 2story 800sqft barn for extra parking & storage & 3 new garage doors. Showings start @open house Saturday Sept 11th 11am-1pm with all offers, if any due Friday Sept 17th @ 2pm.
Location
State NY
County Erie
Community Buffalo Crk Reservation
Area Marilla-145400
Direction Home located between Liberia Rd and Big Tree (20a)
Rooms
Basement Exterior Entry, Full, Walk-Up Access
Main Level Bedrooms 1
Interior
Interior Features Breakfast Bar, Ceiling Fan(s), Cathedral Ceiling(s), Den, Separate/Formal Dining Room, Entrance Foyer, Separate/Formal Living Room, Granite Counters, Home Office, Country Kitchen, Pull Down Attic Stairs, Sliding Glass Door(s), Skylights, Natural Woodwork, Window Treatments, Bedroom on Main Level, Bath in Primary Bedroom
Heating Gas, Baseboard
Flooring Carpet, Hardwood, Laminate, Tile, Varies
Fireplaces Number 1
Fireplace Yes
Window Features Drapes,Skylight(s),Thermal Windows
Appliance Appliances Negotiable, Dishwasher, Gas Water Heater, Microwave, Water Softener Owned, Water Purifier
Laundry Main Level
Exterior
Exterior Feature Deck, Fence, Gravel Driveway, Patio
Garage Spaces 3.0
Fence Partial
Utilities Available Cable Available, High Speed Internet Available
Roof Type Asphalt
Porch Deck, Open, Patio, Porch
Garage Yes
Building
Lot Description Agricultural, Rectangular, Residential Lot, Rural Lot
Story 2
Foundation Stone
Sewer Septic Tank
Water Well
Architectural Style Farmhouse, Two Story
Level or Stories Two
Additional Building Barn(s), Outbuilding, Second Garage
Structure Type Vinyl Siding,Copper Plumbing,PEX Plumbing
Construction Status Existing
Schools
Middle Schools Iroquois Middle
High Schools Iroquois Senior High
School District Iroquois
Others
Tax ID 145400-157-000-0005-020-000
Acceptable Financing Cash, Conventional, FHA, USDA Loan, VA Loan
Listing Terms Cash, Conventional, FHA, USDA Loan, VA Loan
Financing FHA
Special Listing Condition Standard
Read Less Info
Want to know what your home might be worth? Contact us for a FREE valuation!

Our team is ready to help you sell your home for the highest possible price ASAP
Bought with Hunt Real Estate ERA







