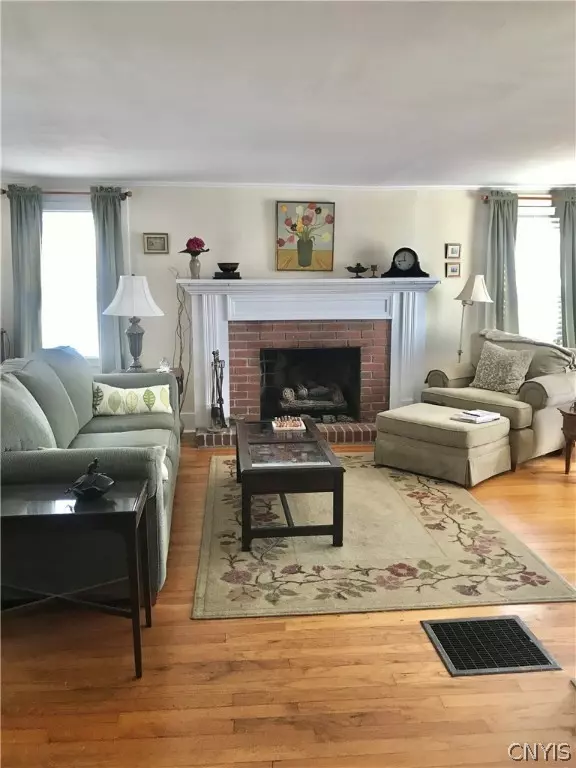$260,000
For more information regarding the value of a property, please contact us for a free consultation.
4 Beds
3 Baths
2,388 SqFt
SOLD DATE : 12/23/2021
Key Details
Sold Price $260,000
Property Type Single Family Home
Sub Type Single Family Residence
Listing Status Sold
Purchase Type For Sale
Square Footage 2,388 sqft
Price per Sqft $108
Subdivision Liverpool Village
MLS Listing ID S1357690
Sold Date 12/23/21
Style Colonial,Two Story
Bedrooms 4
Full Baths 2
Half Baths 1
Construction Status Existing
HOA Y/N No
Year Built 1860
Annual Tax Amount $8,215
Lot Size 8,712 Sqft
Acres 0.2
Lot Dimensions 66X132
Property Sub-Type Single Family Residence
Property Description
House is back on the market. If you have driven by this house and thought if that ever comes up for sale I'd love to buy it, now is your chance! Imagine living around the corner from Onondaga Lake Park, walking distance to Village stores, Library, restaurants and bars! Come see this beautiful 4 bedroom 2 1/2 bath home with a large primary bedroom with ensuite bathroom and room for a love seat. Two gas fire places will keep you warm. First floor laundry, an enclosed front porch, and a walk out basement make for easy living. There is a brick patio and deck off the family room overlooking the large fully fenced back yard. Recent improvements include roof, furnace and central air with Remi Halo black light air purification system, newly paved driveway with parking for 6 vehicles, remodeled bathrooms, dishwasher, vinyl windows all around with all exterior trim aluminum enclosed, and gutters with leaf protection. Basement is partially finished with an office and a third gas fireplace that is free standing. Listing agent is owner.
Location
State NY
County Onondaga
Community Liverpool Village
Area Liverpool-Village-314801
Direction Second Street (Rt 370) out of the Village Center - House is on the left with a white picket fence.
Rooms
Basement Full, Partially Finished, Walk-Out Access
Interior
Interior Features Separate/Formal Dining Room, Entrance Foyer, Eat-in Kitchen, Separate/Formal Living Room, Home Office, Kitchen Island, Window Treatments, Bath in Primary Bedroom, Programmable Thermostat
Heating Gas, Forced Air
Cooling Central Air
Flooring Ceramic Tile, Hardwood, Varies, Vinyl
Fireplaces Number 2
Fireplace Yes
Window Features Drapes,Thermal Windows
Appliance Dryer, Dishwasher, Disposal, Gas Oven, Gas Range, Gas Water Heater, Microwave, Refrigerator, Washer
Laundry Main Level
Exterior
Exterior Feature Awning(s), Blacktop Driveway, Fully Fenced, Patio
Fence Full
Utilities Available Cable Available, High Speed Internet Available, Sewer Connected, Water Connected
Roof Type Asphalt
Porch Enclosed, Open, Patio, Porch
Garage No
Building
Lot Description Rectangular
Story 2
Foundation Block, Stone
Sewer Connected
Water Connected, Public
Architectural Style Colonial, Two Story
Level or Stories Two
Additional Building Other, Shed(s), Storage
Structure Type Cedar,Copper Plumbing,PEX Plumbing
Construction Status Existing
Schools
School District Liverpool
Others
Tax ID 314801-005-000-0004-006-000-0000
Acceptable Financing Cash, Conventional, FHA
Listing Terms Cash, Conventional, FHA
Financing Conventional
Special Listing Condition Standard
Read Less Info
Want to know what your home might be worth? Contact us for a FREE valuation!

Our team is ready to help you sell your home for the highest possible price ASAP
Bought with Howard Hanna Real Estate







