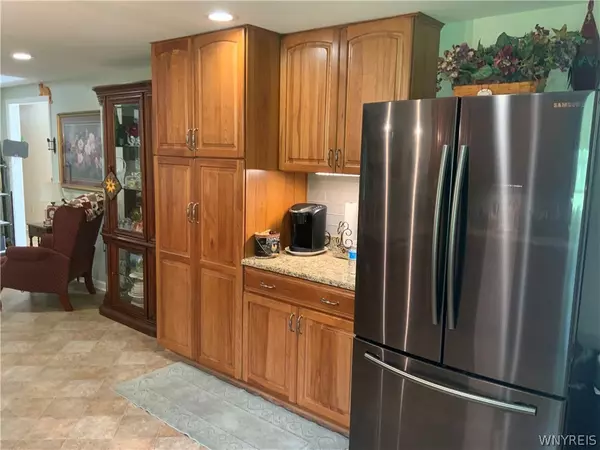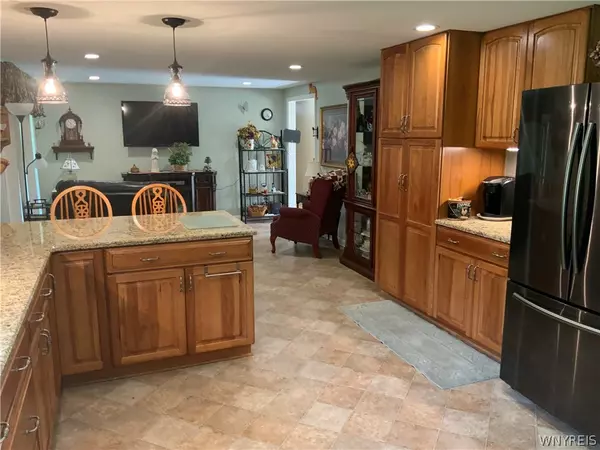$310,000
For more information regarding the value of a property, please contact us for a free consultation.
4 Beds
2 Baths
1,947 SqFt
SOLD DATE : 11/23/2021
Key Details
Sold Price $310,000
Property Type Single Family Home
Sub Type Single Family Residence
Listing Status Sold
Purchase Type For Sale
Square Footage 1,947 sqft
Price per Sqft $159
Subdivision Holland Land Companys Sur
MLS Listing ID B1351446
Sold Date 11/23/21
Style Ranch
Bedrooms 4
Full Baths 1
Half Baths 1
Construction Status Existing
HOA Y/N No
Year Built 1976
Annual Tax Amount $4,758
Lot Size 30.000 Acres
Acres 30.0
Lot Dimensions 676X1976
Property Sub-Type Single Family Residence
Property Description
Stunning 4 bedroom, 1.5 bath ranch with attached 2 car garage on 30 acres with Arcade Electric. MANY UPDATES! All new flooring, lighting, most windows, complete tear off architectural roof and more. Entry foyer with coat closet. Newer kitchen offers granite counter tops, plenty of wood cabinetry, stove, refrigerator & microwave. Spacious living room has beautiful hardwood floors & new ceiling fan. Dining room with large bay window. Family room with sliding door to 3 season room with new door to yard. Completely updated bathroom with new toilet, shower/tub and vanity. Master bedroom has 3 closets, ceiling fan & carpet. Mud/laundry room with new half bath. Basement has new drain tiles, air purifier system, heaters, water softener & battery back up sump pump. 45x25 cottage/workshop with lots of potential to be a shop, horse barn, or just recreational room. Newer fenced area. Drain tile placed in back yard near a house. 30 acres with open fields, wooded area, small pond, apple & blueberry patch. Handmade birdhouses throughout property. Internet and Spectrum cable available.
Location
State NY
County Wyoming
Community Holland Land Companys Sur
Area Arcade-562089
Direction From north: Route 98 Right on Chaffee then left on Stinson from south Route 98 to East Arcade left on Stinson
Rooms
Basement Full
Main Level Bedrooms 4
Interior
Interior Features Separate/Formal Dining Room, Entrance Foyer, Separate/Formal Living Room, Main Level Primary
Heating Electric
Flooring Hardwood, Laminate, Varies, Vinyl
Fireplace No
Appliance Electric Water Heater, Free-Standing Range, Microwave, Oven, Refrigerator
Laundry Main Level
Exterior
Exterior Feature Gravel Driveway
Garage Spaces 2.0
Garage Yes
Building
Lot Description Agricultural
Story 1
Foundation Block
Sewer Septic Tank
Water Well
Architectural Style Ranch
Level or Stories One
Structure Type Wood Siding
Construction Status Existing
Schools
School District Pioneer
Others
Tax ID 562089-152-000-0002-016-001-0000
Acceptable Financing Cash, Conventional, FHA, USDA Loan, VA Loan
Horse Property true
Listing Terms Cash, Conventional, FHA, USDA Loan, VA Loan
Financing FHA
Special Listing Condition Standard
Read Less Info
Want to know what your home might be worth? Contact us for a FREE valuation!

Our team is ready to help you sell your home for the highest possible price ASAP
Bought with CENTURY 21 Gold Standard







