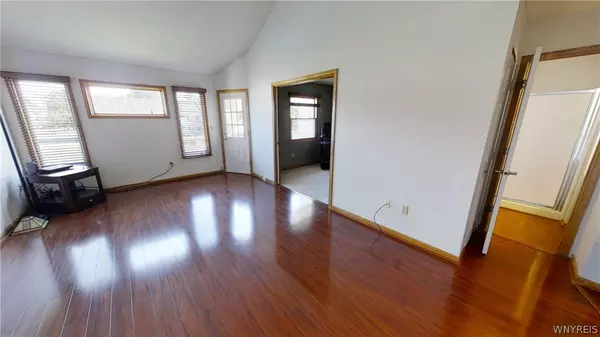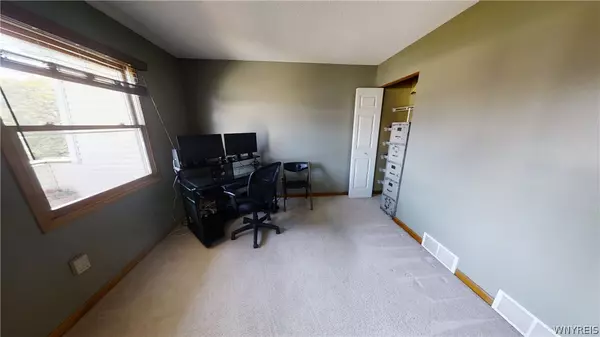$220,000
For more information regarding the value of a property, please contact us for a free consultation.
3 Beds
2 Baths
1,556 SqFt
SOLD DATE : 09/10/2021
Key Details
Sold Price $220,000
Property Type Condo
Sub Type Condominium
Listing Status Sold
Purchase Type For Sale
Square Footage 1,556 sqft
Price per Sqft $141
Subdivision Southwood Estates Condo
MLS Listing ID B1343692
Sold Date 09/10/21
Bedrooms 3
Full Baths 2
Construction Status Existing
HOA Fees $257/mo
HOA Y/N No
Year Built 1996
Annual Tax Amount $3,305
Lot Size 7.650 Acres
Acres 7.65
Property Sub-Type Condominium
Property Description
Lights Camera Action!!! Set your eyes on this massive 2 level renovated condo with custom movie theater located in the heart of Amherst NY. This unit boasts A large formal open concept with soaring cathedral ceilings, full dining area, and bedroom off the living room that doubles as the perfect in-home office. You will also find a sizable master bedroom with modern attached full bathroom suite. Private Second floor of this beautiful unit can be used for a bedroom, office, or even a cozy family room. Enjoy some popcorn in the finished basement movie theater/media room with 110in screen!!! Keep this the way it is or make it your own! Outside enjoy your private covered back deck overlooking a stunning pond with water fountain, sitting areas, and plenty of stocked fish. Notable upgrades include Furnace/AC(17), HWT(21), cable included, main floor laundry, private road, solid exterior, and year round landscaping/snow removal. Location is key and this property puts you in short distance from University of Buffalo, thruways, shopping/dinning without the feel of being in a congested area. Offers due Sunday 06/20/2021 by 7pm
Location
State NY
County Erie
Community Southwood Estates Condo
Area Amherst-142289
Direction Chestnut Ridge to Keph DR
Rooms
Basement Finished, Partial, Sump Pump
Main Level Bedrooms 2
Interior
Interior Features Ceiling Fan(s), Cathedral Ceiling(s), Den, Separate/Formal Dining Room, Separate/Formal Living Room, Home Office, Living/Dining Room, Partially Furnished, Bedroom on Main Level, Bath in Primary Bedroom, Main Level Primary, Primary Suite
Heating Gas, Forced Air
Cooling Central Air
Flooring Carpet, Laminate, Varies
Furnishings Partially
Fireplace No
Appliance Dryer, Dishwasher, Electric Oven, Electric Range, Disposal, Gas Water Heater, Microwave, Refrigerator, Washer
Laundry Main Level
Exterior
Exterior Feature Balcony, Patio
Utilities Available Cable Available, High Speed Internet Available, Sewer Connected, Water Connected
Amenities Available None
Waterfront Description Pond
View Y/N Yes
View Water
Roof Type Asphalt
Porch Balcony, Open, Patio, Porch
Garage No
Building
Lot Description Views
Story 1
Sewer Connected
Water Connected, Public
Level or Stories One
Structure Type Brick,Vinyl Siding,Copper Plumbing
Construction Status Existing
Schools
School District Sweet Home
Others
Pets Allowed Cats OK, Dogs OK, Number Limit, Size Limit, Yes
HOA Name Andruschat
HOA Fee Include Common Areas,Insurance,Maintenance Structure,Sewer,Snow Removal,Trash,Water
Tax ID 142289-054-340-0001-008-000-1406
Acceptable Financing Cash, Conventional, VA Loan
Listing Terms Cash, Conventional, VA Loan
Financing Conventional
Special Listing Condition Standard
Pets Allowed Cats OK, Dogs OK, Number Limit, Size Limit, Yes
Read Less Info
Want to know what your home might be worth? Contact us for a FREE valuation!

Our team is ready to help you sell your home for the highest possible price ASAP
Bought with Prestige Family Realty







