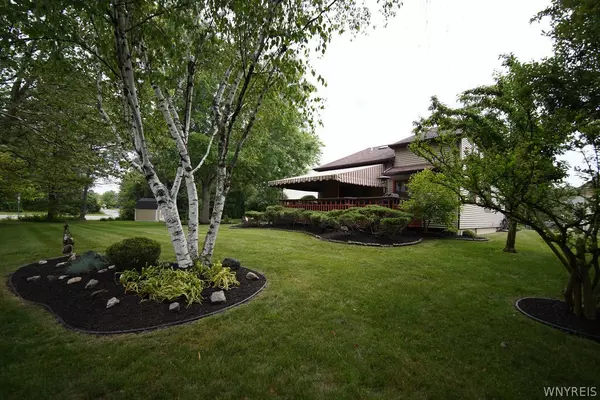$335,000
For more information regarding the value of a property, please contact us for a free consultation.
3 Beds
2 Baths
1,649 SqFt
SOLD DATE : 10/21/2021
Key Details
Sold Price $335,000
Property Type Single Family Home
Sub Type Single Family Residence
Listing Status Sold
Purchase Type For Sale
Square Footage 1,649 sqft
Price per Sqft $203
Subdivision Audubon Ash Grove Pt 1
MLS Listing ID B1344231
Sold Date 10/21/21
Style Contemporary,Two Story
Bedrooms 3
Full Baths 2
Construction Status Existing
HOA Fees $28/qua
HOA Y/N No
Year Built 1986
Annual Tax Amount $5,790
Lot Size 3,497 Sqft
Acres 0.0803
Lot Dimensions 31X112
Property Sub-Type Single Family Residence
Property Description
This beautiful, contemporary home is situated on a cul-de-sac in the beautiful Audubon Community. Completely updated with the only the finest materials. The remodeled family room features a vaulted ceiling, large contemporary fireplace with custom mantel, large windows and a new extra-wide sliding patio door. The family room opens to a large, composite deck with canvas awning overlooking the beautifully landscaped property. The kitchen features custom cabinets, quartz countertops and high quality stainless appliances. The first floor bath has a tile shower and granite vanity. New luxury vinyl flooring throughout entire first floor. Master bedroom offers a vaulted ceiling & walk in closet. Master bath features a vaulted ceiling with a skylight, tile floors & custom shower. All newer: 50 yr architectural roof (tear-off), exterior doors, 4 windows, vinyl siding, gutters, hi-ef furnace & A/C. Fully insulated garage with custom shelving, new garage door. Partially finished basement. The Audubon Community offers walking/bike trails, playgrounds, tennis courts & swimming pool all for an HOA fee of $85/quarter. Showings start on June 18 @ 11am. Offers due June 22 by 2pm.
Location
State NY
County Erie
Community Audubon Ash Grove Pt 1
Area Amherst-142289
Direction Little Robin Rd to Robin Rd. On Cul de sac.
Rooms
Basement Full, Partially Finished, Sump Pump
Interior
Interior Features Cathedral Ceiling(s), Eat-in Kitchen, Kitchen/Family Room Combo, Quartz Counters, Sliding Glass Door(s)
Heating Gas, Forced Air
Cooling Central Air
Flooring Ceramic Tile, Varies, Vinyl
Fireplaces Number 1
Fireplace Yes
Window Features Thermal Windows
Appliance Appliances Negotiable, Dishwasher, Disposal, Gas Oven, Gas Range, Gas Water Heater, Microwave, Refrigerator
Laundry In Basement
Exterior
Exterior Feature Awning(s), Blacktop Driveway, Deck
Garage Spaces 2.0
Pool Association, Community
Utilities Available Sewer Connected, Water Connected
Amenities Available Pool, Tennis Court(s)
Roof Type Asphalt
Porch Deck, Open, Porch
Garage Yes
Building
Lot Description Cul-De-Sac, Irregular Lot, Residential Lot
Story 2
Foundation Poured
Sewer Connected
Water Connected, Public
Architectural Style Contemporary, Two Story
Level or Stories Two
Structure Type Vinyl Siding,Copper Plumbing,PEX Plumbing
Construction Status Existing
Schools
School District Williamsville
Others
Tax ID 142289-041-640-0002-006-000
Acceptable Financing Cash, Conventional, FHA
Listing Terms Cash, Conventional, FHA
Financing Conventional
Special Listing Condition Standard
Read Less Info
Want to know what your home might be worth? Contact us for a FREE valuation!

Our team is ready to help you sell your home for the highest possible price ASAP
Bought with WNY Metro Roberts Realty







