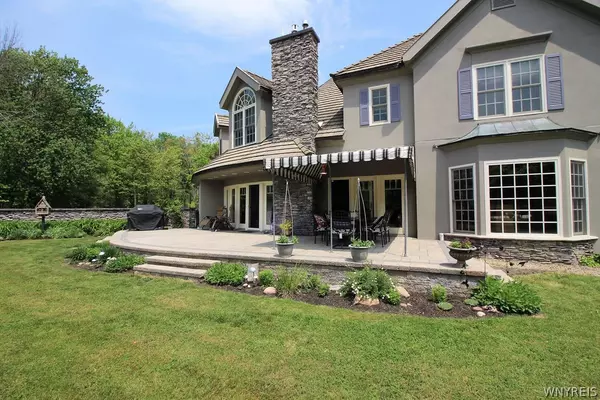$912,500
For more information regarding the value of a property, please contact us for a free consultation.
5 Beds
7 Baths
5,987 SqFt
SOLD DATE : 09/10/2021
Key Details
Sold Price $912,500
Property Type Single Family Home
Sub Type Single Family Residence
Listing Status Sold
Purchase Type For Sale
Square Footage 5,987 sqft
Price per Sqft $152
MLS Listing ID B1339496
Sold Date 09/10/21
Style Traditional
Bedrooms 5
Full Baths 6
Half Baths 1
Construction Status Existing
HOA Fees $100/ann
HOA Y/N No
Year Built 1993
Annual Tax Amount $16,806
Lot Size 5.130 Acres
Acres 5.13
Lot Dimensions 304X760
Property Sub-Type Single Family Residence
Property Description
Stunning French Country Mansion on 5+ acres on a private road surrounded by Knox Park. A circle drive leads to the grand entrance w/cherry hardwood floors & beautiful staircase. Gracious, step down, pillared Living Room offers detailed molding, hardwood floors, gas FP & tray ceiling. Dream kitchen w/ Granite counters, Wolf Gas Stove, Sub Zero refrig, dishwasher, bar sink. Island w/breakfast bar opens to the Fam Rm w/gas FP, b/in desk & speakers. French drs lead to yard, covered patio, inground Gunite pool & tennis court. French doors, built ins in office. First flr owners suite is one of a kind! Double bathrooms & HUGE closets. Bath#1 has a soaking tub & sep shower. Bath #2 has a steam shower. 1st floor laundry has double washers & dryers. Your choice of staircase leads to the remaining bedrooms & bathrooms-Jack & Jill bath connects 2 bedrooms, another has an ensuite bathroom. Additional full bath for the 5th bedroom (Currently being used as game room). Cabana style full bath on 1st flr convenient to the inground pool & 3 car attached garage & 2+ garage w/workshop & storage. Plenty of room for a barn & horse. See attachment for more info. 1-Yr Home Warranty.
Location
State NY
County Erie
Area Aurora-142489
Direction Quaker Road to Stoney Brook to Willardshire past Knox - entrance to private road is across from Knox Park
Rooms
Basement Full, Sump Pump
Main Level Bedrooms 1
Interior
Interior Features Den, Separate/Formal Dining Room, Entrance Foyer, Separate/Formal Living Room, Granite Counters, Country Kitchen, Kitchen Island, Kitchen/Family Room Combo, Pantry, Skylights, Natural Woodwork, Air Filtration, Bath in Primary Bedroom, Main Level Primary, Primary Suite, Workshop
Heating Gas, Forced Air
Cooling Central Air
Flooring Carpet, Ceramic Tile, Hardwood, Marble, Varies
Fireplaces Number 2
Fireplace Yes
Window Features Skylight(s)
Appliance Built-In Refrigerator, Convection Oven, Dishwasher, Exhaust Fan, Disposal, Gas Water Heater, Range, Range Hood
Laundry Main Level
Exterior
Exterior Feature Awning(s), Blacktop Driveway, Fully Fenced, Pool, Patio, Tennis Court(s)
Garage Spaces 5.5
Fence Full
Pool In Ground
Utilities Available High Speed Internet Available
Amenities Available Other, See Remarks
Roof Type Slate,Tile
Porch Open, Patio, Porch
Garage Yes
Building
Lot Description Irregular Lot, Secluded, Wooded
Story 2
Foundation Poured
Sewer Septic Tank
Water Well
Architectural Style Traditional
Level or Stories Two
Additional Building Second Garage
Structure Type Stucco,Copper Plumbing
Construction Status Existing
Schools
School District East Aurora
Others
Tax ID 142489-164-090-0001-002-000
Acceptable Financing Cash, Conventional
Horse Property true
Listing Terms Cash, Conventional
Financing Cash
Special Listing Condition Standard
Read Less Info
Want to know what your home might be worth? Contact us for a FREE valuation!

Our team is ready to help you sell your home for the highest possible price ASAP
Bought with Howard Hanna WNY Inc.







