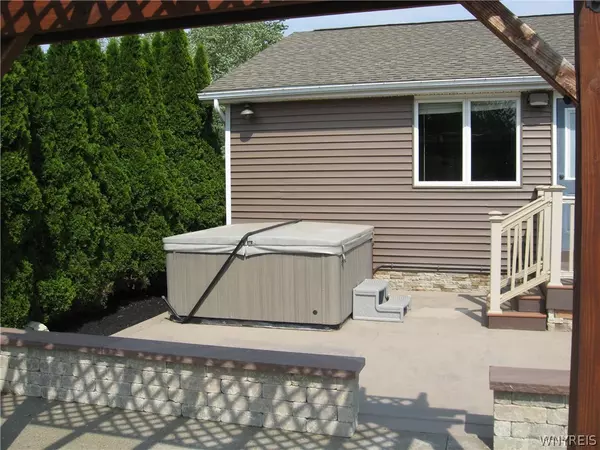$337,500
For more information regarding the value of a property, please contact us for a free consultation.
3 Beds
3 Baths
1,528 SqFt
SOLD DATE : 08/20/2021
Key Details
Sold Price $337,500
Property Type Single Family Home
Sub Type Single Family Residence
Listing Status Sold
Purchase Type For Sale
Square Footage 1,528 sqft
Price per Sqft $220
Subdivision Holland Land Co
MLS Listing ID B1339487
Sold Date 08/20/21
Style Ranch
Bedrooms 3
Full Baths 2
Half Baths 1
Construction Status Existing
HOA Y/N No
Year Built 1988
Annual Tax Amount $4,565
Lot Size 6.800 Acres
Acres 6.8
Lot Dimensions 150X1340
Property Sub-Type Single Family Residence
Property Description
3 Bedroom 2.5 Bath Ranch on 2 parcels totaling approximately 6.8 acres of land. An amazing back yard perfect for entertaining. Separate BBQ area with counters and storage. Open patio area, additional patio with pergola and stone fireplace. Extra large hot tub with privacy landscaping. Entrance to a full bathroom from the outside patio area so there is no need to go though the house to access. Family room with cathedral ceilings, pellet stove backed by decretive stone wall and hearth. Hugh full dry basement with finished 28' x 13' room built in bookcases, perfect for home office or playroom. Double wide drive leading to sideload 2.5 attached garage. Live like your on vacation everyday!
Location
State NY
County Erie
Community Holland Land Co
Area Clarence-143200
Direction Salt Road between Greiner and Clarence Center Road.
Rooms
Basement Full, Partially Finished, Sump Pump
Main Level Bedrooms 3
Interior
Interior Features Ceiling Fan(s), Cathedral Ceiling(s), Entrance Foyer, Eat-in Kitchen, Great Room, Sliding Glass Door(s), Natural Woodwork, Window Treatments, Bedroom on Main Level, Bath in Primary Bedroom, Main Level Primary, Primary Suite
Heating Gas, Forced Air
Cooling Central Air
Flooring Carpet, Ceramic Tile, Hardwood, Varies, Vinyl
Fireplaces Number 1
Fireplace Yes
Window Features Drapes,Thermal Windows
Appliance Appliances Negotiable, Gas Water Heater
Laundry Main Level
Exterior
Exterior Feature Blacktop Driveway, Deck, Hot Tub/Spa, Patio
Garage Spaces 2.5
Utilities Available High Speed Internet Available, Water Connected
Handicap Access No Stairs
Porch Deck, Open, Patio, Porch
Garage Yes
Building
Lot Description Irregular Lot, Residential Lot, Rural Lot, Wooded
Story 1
Foundation Poured
Sewer Septic Tank
Water Connected, Public
Architectural Style Ranch
Level or Stories One
Structure Type Brick,Frame,Vinyl Siding,Copper Plumbing
Construction Status Existing
Schools
Elementary Schools Ledgeview Elementary
Middle Schools Clarence Middle
High Schools Clarence Senior High
School District Clarence
Others
Tax ID 143200-059-000-0003-025-130
Acceptable Financing Cash, Conventional, FHA, VA Loan
Listing Terms Cash, Conventional, FHA, VA Loan
Financing Conventional
Special Listing Condition Estate
Read Less Info
Want to know what your home might be worth? Contact us for a FREE valuation!

Our team is ready to help you sell your home for the highest possible price ASAP
Bought with Howard Hanna WNY Inc.







