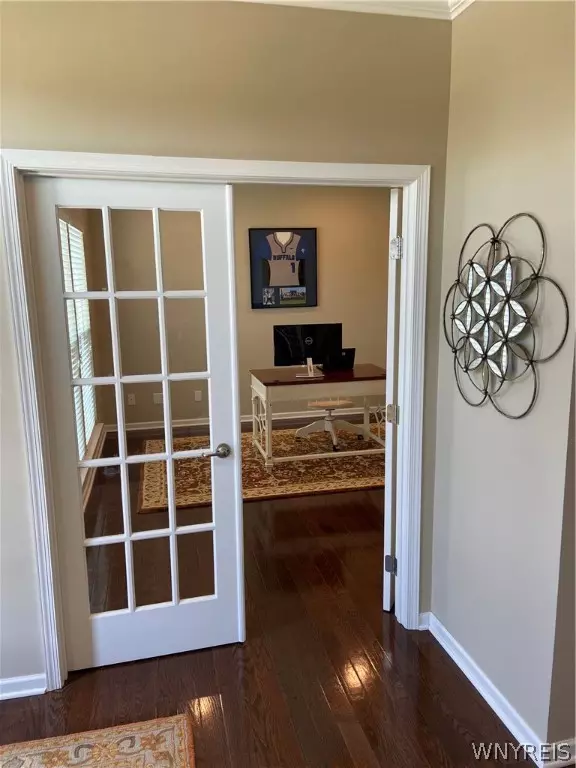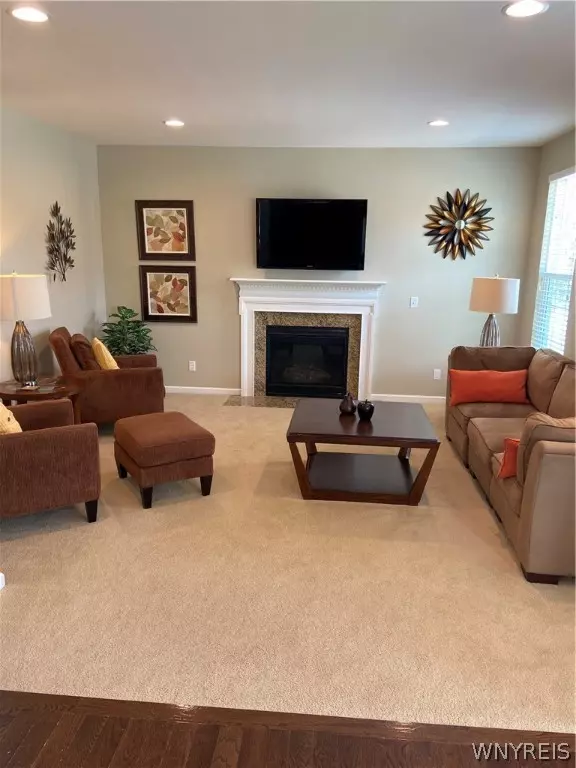$465,000
For more information regarding the value of a property, please contact us for a free consultation.
4 Beds
3 Baths
2,484 SqFt
SOLD DATE : 06/18/2021
Key Details
Sold Price $465,000
Property Type Single Family Home
Sub Type Single Family Residence
Listing Status Sold
Purchase Type For Sale
Square Footage 2,484 sqft
Price per Sqft $187
Subdivision Summerfield Farms
MLS Listing ID B1333397
Sold Date 06/18/21
Style Colonial
Bedrooms 4
Full Baths 2
Half Baths 1
Construction Status Existing
HOA Fees $13/ann
HOA Y/N No
Year Built 2015
Annual Tax Amount $10,603
Lot Size 0.750 Acres
Acres 0.75
Lot Dimensions 125X260
Property Sub-Type Single Family Residence
Property Description
STUNNING...SIMPLY STUNNING best describes this 6 year young former model home w/all options and upgrades! Professionally landscaped exterior w/sprinkler system begins your tour as you enter a very gracious foyer w/beautiful hardwood floors. This flowing floor plan w/9 ft ceilings has the Den w/ French Doors to your left and Formal Dining Room w/chair rail and crown molding to the right. The Family Room has recessed lighting and gas fireplace. The Kitchen offers stunning maple cabinets, granite counter top & all stainless appliances. The attached Morning Room is flanked by windows and simply a great space for all to enjoy. First floor Laundry and a walk in pantry to die for! Master Bedroom w/bath, garden tub, double sinks, separate shower and walk in closet. Additional 3 bedrooms all good size w/generous closets. Full basement w/9 ft Ceilings and battery back up sump. Entire home has been freshly repainted in neutral colors. All this is situated on a very private & tranquil setting w/beautiful trees. Fully fenced in yard w/high quality 6 ft vinyl fence and a delightful patio. This home has everything you would want...and more! Showings immediately!
Location
State NY
County Erie
Community Summerfield Farms
Area Lancaster-145289
Direction William Street to Avian Way to Pear Tree.
Rooms
Basement Full, Sump Pump
Interior
Interior Features Breakfast Area, Ceiling Fan(s), Den, Separate/Formal Dining Room, Entrance Foyer, Eat-in Kitchen, French Door(s)/Atrium Door(s), Granite Counters, Home Office, Pantry, Partially Furnished, Solid Surface Counters, Walk-In Pantry, Bath in Primary Bedroom
Heating Gas, Forced Air
Cooling Attic Fan, Central Air
Flooring Carpet, Ceramic Tile, Hardwood, Varies
Fireplaces Number 1
Equipment Satellite Dish
Furnishings Partially
Fireplace Yes
Appliance Dishwasher, Electric Cooktop, Free-Standing Range, Disposal, Gas Water Heater, Microwave, Oven, Refrigerator, Washer
Laundry Main Level
Exterior
Exterior Feature Concrete Driveway, Fully Fenced, Sprinkler/Irrigation, Patio, Private Yard, See Remarks
Garage Spaces 2.0
Fence Full
Utilities Available Cable Available, High Speed Internet Available, Sewer Connected, Water Connected
Amenities Available None
Roof Type Asphalt
Handicap Access Other
Porch Patio
Garage Yes
Building
Lot Description Rectangular, Residential Lot
Story 2
Foundation Poured
Sewer Connected
Water Connected, Public
Architectural Style Colonial
Level or Stories Two
Structure Type Stone,Vinyl Siding,Copper Plumbing,PEX Plumbing
Construction Status Existing
Schools
Elementary Schools William Street
Middle Schools Lancaster Middle
High Schools Lancaster High
School District Lancaster
Others
Tax ID 145289-127-080-0001-001-000
Security Features Security System Owned
Acceptable Financing Cash, Conventional, FHA, VA Loan
Listing Terms Cash, Conventional, FHA, VA Loan
Financing Conventional
Special Listing Condition Standard
Read Less Info
Want to know what your home might be worth? Contact us for a FREE valuation!

Our team is ready to help you sell your home for the highest possible price ASAP
Bought with WNY Metro Roberts Realty







